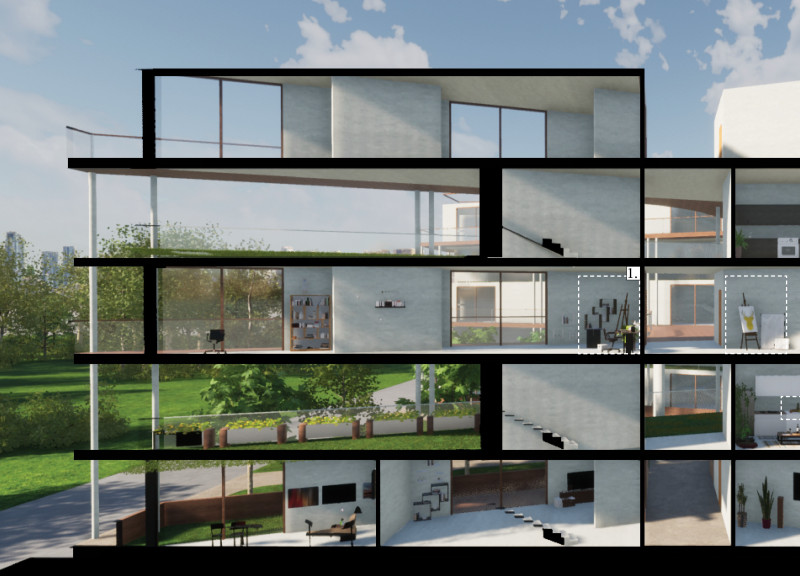5 key facts about this project
At its core, Haight's Living Society represents a seamless blend of private and communal living, particularly tailored for individuals seeking a balance between personal space and social interaction. This project recognizes the importance of adaptability in residential design, catering to the varied lifestyles of its residents. It is designed to function not only as a place to live but also as a hub for creativity, collaboration, and connection among neighbors.
The architectural layout introduces a dynamic arrangement of stacked and offset living spaces that encourage community engagement. Each unit is carefully configured to optimize interaction while still providing the essential privacy that residents desire. The design incorporates a rich variety of communal spaces, including gardens and shared terraces that serve as focal points for social gatherings and activities, fostering a sense of belonging among residents.
Materiality plays a crucial role in the overall aesthetic and functionality of the project. A blend of reinforced concrete, sustainable timber, and expansive glass is strategically utilized throughout the structure. The use of reinforced concrete provides the necessary stability and flexibility to create complex architectural forms. Sustainable timber is employed to enhance warmth and connection with the environment, making the living spaces feel inviting. Generous glass windows ensure an abundance of natural light, while also blurring the lines between indoor and outdoor living, essential in promoting a holistic lifestyle.
A unique aspect of Haight's Living Society is its thoughtful approach to sustainability. The design integrates green roof systems that contribute to environmental sustainability by improving stormwater management and reducing energy consumption within the building. The overall architecture incorporates energy-efficient systems and emphasizes the use of eco-friendly materials. This consideration for sustainability addresses both current living demands and future ecological responsibilities, driving the project towards a more sustainable form of urban living.
One of the most innovative features of this project is the flexibility of its spaces. The units are designed with movable partitions, allowing residents to customize their environments according to their personal and professional needs. This adaptability makes the living spaces particularly attractive to individuals in creative fields who may require different setups for their work or leisure activities, thus accommodating a range of lifestyle preferences while maximizing the utility of each apartment.
Haight's Living Society also addresses the interaction with the local context, respecting the neighborhood's history and vibrancy while introducing modern elements that resonate with contemporary societal trends. Rather than imposing a foreign architectural style on the historic district, the design harmonizes with its surroundings, reinforcing the cultural narrative of the Haight-Ashbury area as a vibrant community where art, diversity, and creativity flourish.
In summary, Haight's Living Society is a well-considered architectural project that adeptly balances individual needs with the spirit of community living. By integrating flexible design, sustainable materials, and a keen awareness of its cultural context, the project not only provides unique housing solutions but also enriches the social fabric of the Haight-Ashbury district. For those interested in further exploring the architectural ideas and specifics behind this project, including architectural designs, plans, and sections, a deeper dive into the project presentation is highly encouraged.


























