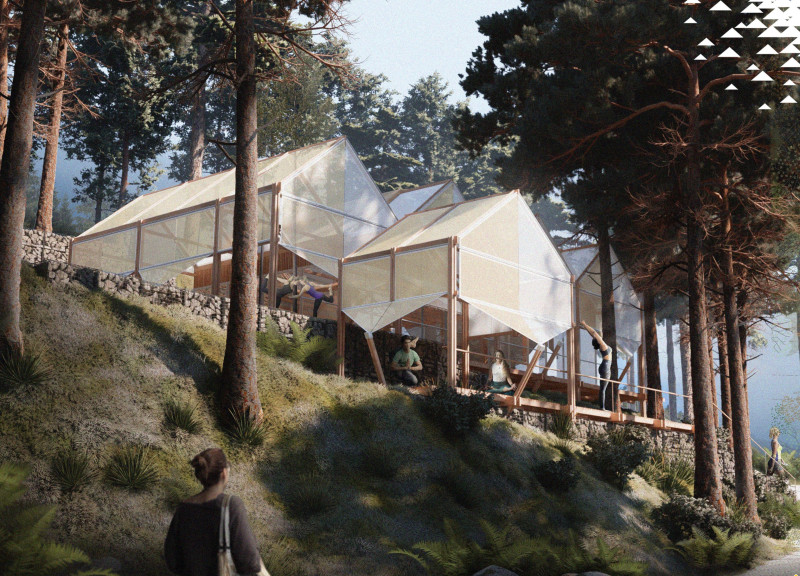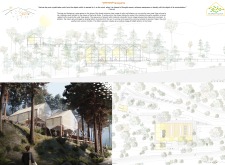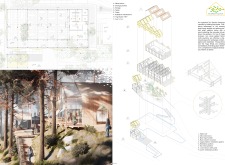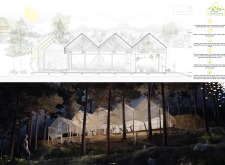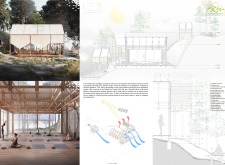5 key facts about this project
The design of this project is characterized by a contemporary yet timeless quality, demonstrating a nuanced understanding of scale, proportion, and materials. It is structured to accommodate various activities, ensuring versatility and adaptability. The use of open spaces encourages interaction, while more private areas provide sanctuary for individual contemplation. Each element of the project has been carefully considered, from the layout to the selection of materials, creating an overall sense of cohesion.
Key components of the project include expansive windows that invite natural light into the interior, enhancing the atmosphere and reducing the need for artificial lighting. This aspect of the design not only promotes sustainability but also blurs the boundaries between indoors and outdoors, allowing for a dynamic relationship with nature. The careful positioning of these windows also frames picturesque views, inviting occupants to appreciate their surroundings.
Materiality plays a significant role in this architectural endeavor. The project utilizes a combination of concrete, glass, wood, and steel. Concrete is employed for its durability and thermal properties, while glass allows for transparency and connectivity to the environment. The inclusion of wood adds warmth and texture, creating inviting spaces that are both modern and timeless. Steel elements provide structural integrity, ensuring the building can withstand the test of time.
A unique approach seen in this project is the implementation of sustainable practices throughout the design process. The integration of green roofs and rainwater harvesting systems exemplifies a commitment to ecological responsibility. This not only enhances the aesthetic appeal of the architecture but also promotes biodiversity and minimizes environmental impact. The landscape design complements the building’s architecture, using native plants that require minimal water, further emphasizing sustainability.
The project's design fosters an inclusive atmosphere that encourages social interaction and community building. Public spaces are designed with accessibility in mind, ensuring that people of all abilities can enjoy the facilities. This thoughtful consideration of user experience is reflected in both the layout and the choice of materials, which collectively create a welcoming environment.
Throughout the design process, there has been a strong emphasis on creating spaces that foster creativity and collaboration. The incorporation of flexible workspaces allows for a variety of uses, from individual work to group activities, reflecting modern trends in workspace design. Additionally, areas designed for informal gatherings encourage spontaneous interactions, which can lead to innovative ideas and collaborations.
The architectural plans and sections reveal a meticulous attention to detail, demonstrating how each element works together to support the overall vision of the project. The careful consideration of circulation paths ensures that movement within the space is intuitive and fluid, leading visitors seamlessly from one area to another. Each section reflects the project's core values of openness, connectivity, and functionality.
In summary, the project stands as a testament to contemporary architectural principles that prioritize sustainability, user experience, and community engagement. Its thoughtful design, material choices, and commitment to inclusivity make it a noteworthy contribution to its environment. For those interested in delving deeper into this architectural design, exploring the architectural plans, sections, and ideas presented in this project will provide a richer understanding of its innovative approach and thoughtful execution.


