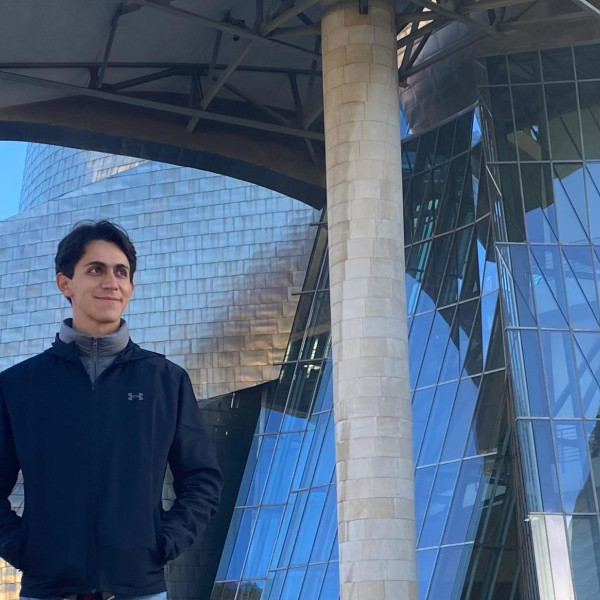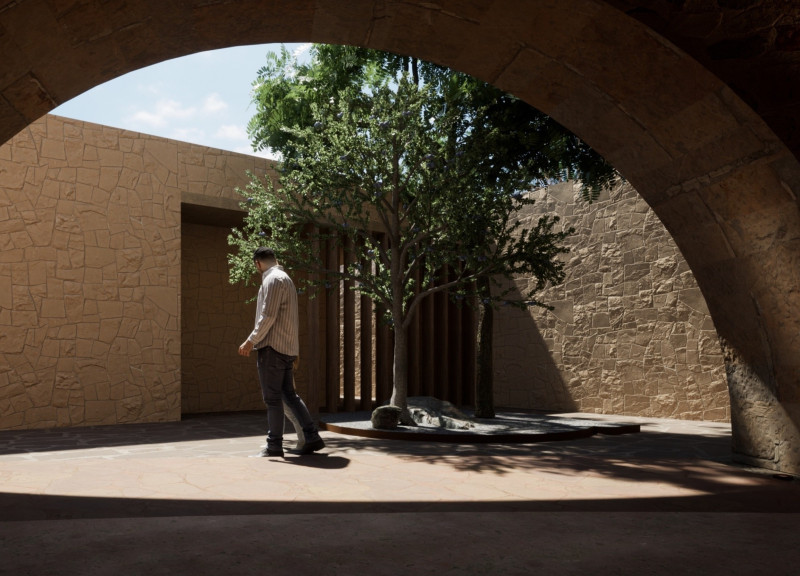5 key facts about this project
At its core, the project serves a dual function—the establishment of a vibrant communal space and a testament to sustainable architectural practices. This design accommodates diverse activities, promoting social interaction and engagement among users while also providing necessary amenities essential for daily functions. The emphasis on community is evident in the layout, which encourages movement and connectivity, ensuring that individuals can transition fluidly between different spaces.
As one approaches the building, the exterior presents a blend of textures and materials that are both visually appealing and contextually relevant. The use of reinforced concrete provides a solid, durable base, while wooden elements add warmth and invite a sense of comfort. Expansive glass panels allow for abundant natural light, filtering into the interior and fostering a connection with the outdoor environment. This incorporation of glass not only enhances the visual aesthetic but also cultivates a sense of transparency, promoting an inviting atmosphere.
The role of landscaping in this architectural design cannot be overlooked. Thoughtfully curated plantings create a seamless transition between the building and its surroundings. This integration of nature not only adds beauty but also supports local biodiversity and contributes to ecological sustainability. The selected flora is often native to the area, minimizing water usage and maintenance while reinforcing the project's commitment to environmental responsibility.
Inside the building, the design continues to reflect a balance between openness and privacy. The open floor plans are strategically organized to facilitate interaction, fostering a sense of community. Common areas are defined yet inviting, designed to host gatherings, workshops, and informal meetings. These spaces are not just functional; they are deliberately designed to encourage collaboration and socialization among occupants.
Private areas, while primarily focused on individual functionality, are designed with careful consideration to sound insulation and comfort. These zones prioritize user well-being by offering a retreat from the public spaces while still embracing the overall aesthetic of the project.
Unique design approaches are evident throughout the entire project, particularly in the selection of materials and the application of sustainable practices. The choice of terracotta for exterior cladding serves both aesthetic and practical purposes, reflecting local architectural traditions while providing thermal performance. This material reinforces the link between the structure and its environment, enhancing its integration into the landscape.
Additionally, the implementation of green roof systems is a noteworthy characteristic of this project, promoting ecological balance and providing insulation benefits. This feature not only enhances the building's energy efficiency but also creates a habitat for wildlife, illustrating a commitment to sustainability that transcends conventional architectural practices.
In considering the architectural plans, sections, and detailed designs, one can gain deeper insights into how each element works cohesively to form this project. The thoughtful arrangement of spaces, the strategic use of materials, and the emphasis on community-focused design all come together to create an architectural narrative that resonates with its surroundings.
This project exemplifies how architecture can serve as a conduit for community connection and environmental stewardship. For a comprehensive exploration of the design and its elements, interested readers are encouraged to review the presentation of the project, which offers a closer look at the architectural plans and sections that underpin this impressive achievement. The attention to detail and the innovative approaches used throughout the design process highlight its significance as a contemporary architectural endeavor.


 Carlos Roman Medina
Carlos Roman Medina 




















