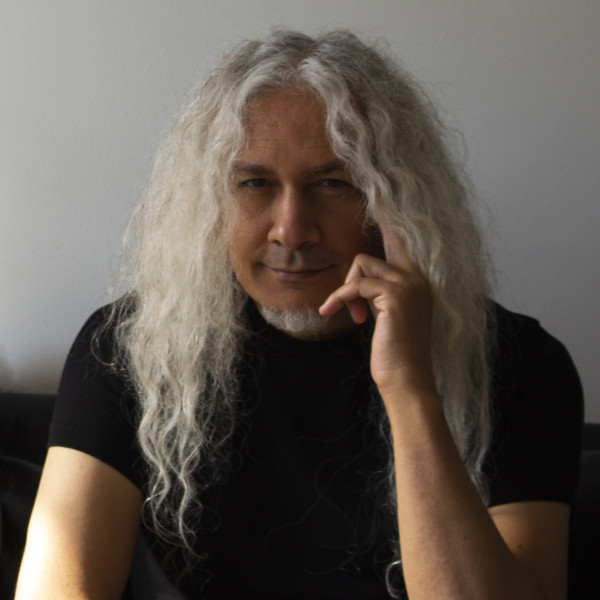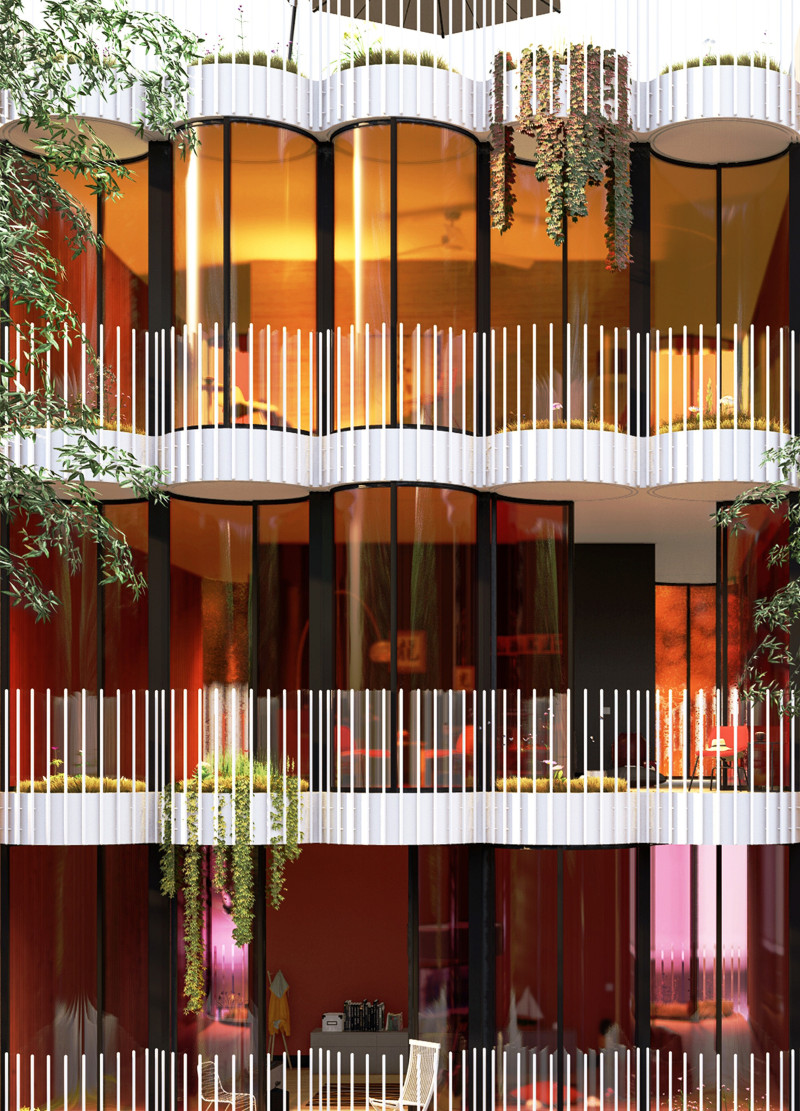5 key facts about this project
At the heart of the project is a multifunctional space that supports diverse activities, from social gatherings to educational programs. The architectural layout prioritizes accessibility and encourages interaction among users, creating an environment that fosters collaboration and community engagement. This is achieved through open-plan areas that allow for flexible use, adaptable to the changing needs of its occupants. The design seamlessly merges different zones, such as workspaces, leisure areas, and green terraces, promoting a sense of continuity and fluidity throughout the structure.
The materiality of the project is another significant aspect that deserves attention. The architects have selected a palette of materials that emphasizes durability while also enhancing the overall aesthetic appeal. Concrete serves as the primary structural element, offering a robust foundation for the design. Large glass panels strategically integrated into the façade not only allow natural light to flood the interiors but also create a visual connection between the inside and outside, blurring the boundaries and inviting the surrounding landscape into the building. Complementing the concrete and glass are wooden elements that provide warmth and texture, enhancing the overall atmosphere and making the indoor environment more inviting.
Unique design approaches employed in this project include a strong emphasis on sustainability and resilience. The architects have integrated various eco-friendly features, such as green roofs, rainwater harvesting systems, and energy-efficient glazing, illustrating their commitment to reducing the building's environmental impact. Additionally, the layout takes into account the principles of biophilic design, incorporating natural elements and fostering a connection to nature. This not only enriches the user experience but also promotes well-being and productivity.
In-depth architectural details further demonstrate the project's meticulous planning. Architectural sections reveal the thoughtful layering of spaces, while architectural plans showcase how each area functions cohesively within the overall design. Internal circulation routes are designed to enhance accessibility, ensuring that all users can navigate the space comfortably. The interplay of light and shadow across different surfaces and materials is carefully considered, creating dynamic visual experiences throughout the day.
The architectural design also reflects a contextual awareness that connects the building to its surroundings. Sensitivity to the locality is evident in the choice of materials, forms, and landscaping, which are harmoniously integrated into the existing environment. This approach not only respects the historical and cultural backdrop of the site but also reinforces the building's role within the community.
This architectural project is a testament to the power of thoughtful design in shaping spaces that are both functional and aesthetically pleasing. It stands as an example of how architecture can effectively respond to modern challenges while promoting sustainability and community interaction. For those interested in exploring the intricacies of this design further, it is encouraged to review the architectural plans, sections, and designs to gain deeper insights into the innovative ideas that have shaped this remarkable project.


 Alper Gündüz,
Alper Gündüz,  Ruya Ozturk
Ruya Ozturk 




















