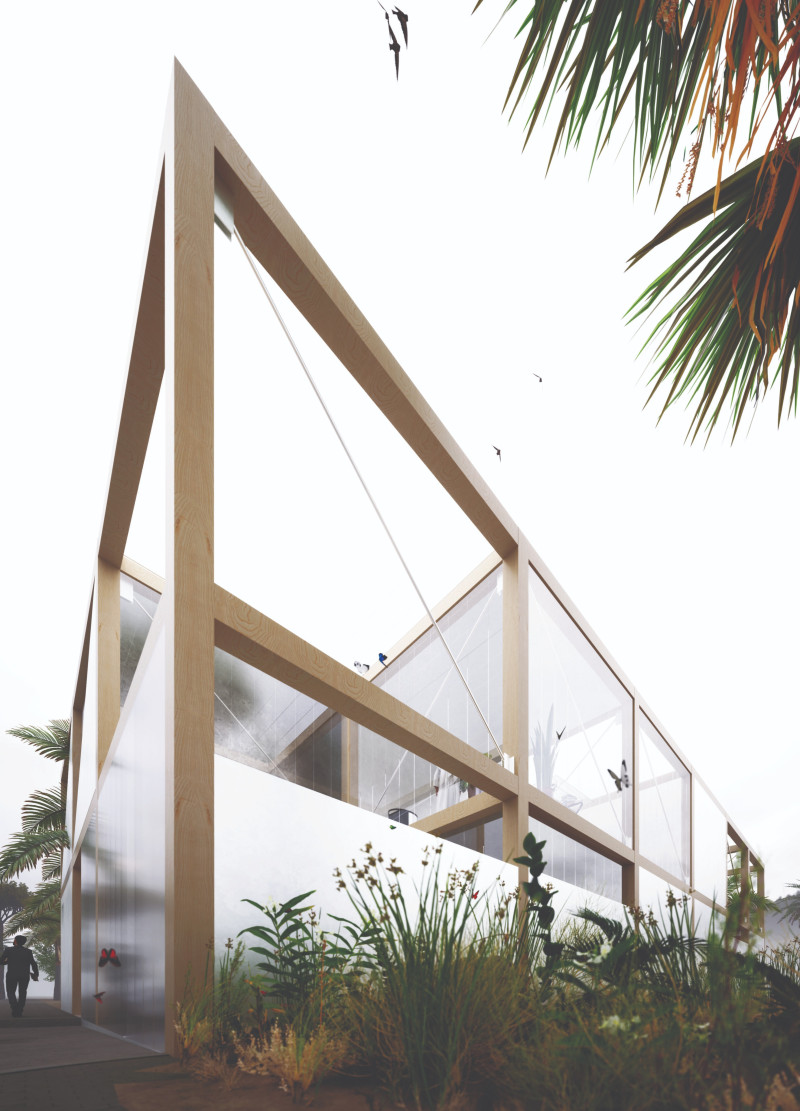5 key facts about this project
At its core, the project is designed to function as a multi-use facility, combining residential, commercial, and recreational spaces within one cohesive environment. This mixed-use approach not only maximizes the efficiency of the footprint but also promotes a sense of community by encouraging diverse user interactions. By blending various functionalities, the design fosters a lively atmosphere while providing essential amenities for daily living.
The architectural design incorporates a variety of important elements that enhance both usability and aesthetics. A striking feature is the facade, which utilizes a combination of detailed cladding materials that create visual depth and texture. Large, strategically placed windows allow natural light to flood the interior spaces, establishing a direct connection between the indoors and the surrounding landscape. This emphasis on natural illumination enhances the overall experience of the occupants, making daily interactions more pleasant and energizing.
The landscape surrounding the project has been as thoughtfully designed as the building itself. Outdoor spaces, including gardens and pathways, promote social gatherings and leisurely activities, effectively extending the usable area beyond the confines of the structure. This integration of architecture and landscape encourages a lifestyle that values connection with nature and community, a principle that resonates throughout the design.
Unique design approaches are evident in the selection and application of materials. High-quality concrete provides structural integrity while allowing for varied textures and finishes, giving the building a robust yet refined character. Glass elements not only serve aesthetic purposes but also contribute to energy efficiency, allowing passive solar gain while reducing the need for artificial lighting. The incorporation of locally sourced materials further roots the project in its context, ensuring that it resonates with the historical and cultural narratives of the area.
Sustainability is a central theme woven through the design choices. The building incorporates energy-efficient systems, such as advanced insulation and renewable energy sources, minimizing its ecological impact. Rainwater harvesting systems and green roofs enhance the environmental performance, creating a living architecture that works in harmony with nature. This commitment to sustainability not only satisfies the growing demand for eco-friendly design but also sets a standard for future developments in the area.
Architectural details play an essential role in conveying the overall design philosophy. The spatial organization within the project is marked by open layouts that encourage flexibility and adaptability. Spaces can be easily reconfigured to accommodate varying user needs, reflecting a modern approach to architecture that prioritizes functionality alongside aesthetics. Attention to detail is also evident in the transitions between indoor and outdoor spaces, where thoughtful thresholds and landscaping elements create inviting environments that foster connection.
Overall, this architectural project stands as a testament to contemporary design that prioritizes both user experience and environmental responsibility. Its thoughtful integration of various functions, commitment to sustainable practices, and dedication to community engagement make it a significant addition to the architectural landscape. For those interested in exploring the full spectrum of architectural features, including architectural plans, architectural sections, and innovative architectural ideas, a deeper look at the project presentation will reveal further insights into its design and purpose. This exploration will enhance understanding of how thoughtful architecture can contribute meaningfully to both its users and the environment.


























