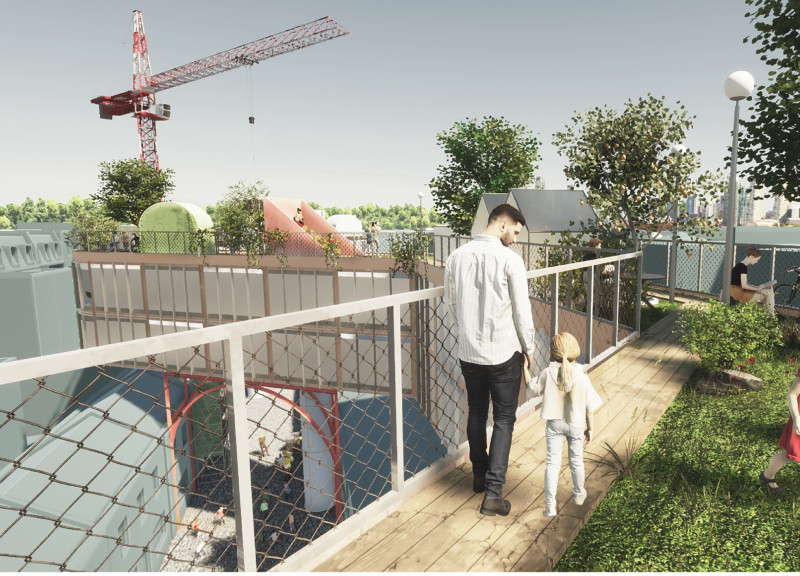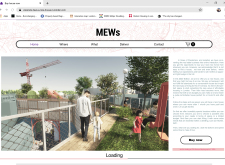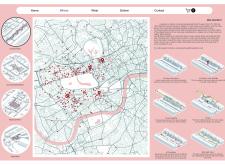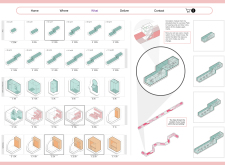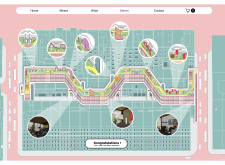5 key facts about this project
MEWs is designed to meet the needs of a diverse population, providing flexible housing options suitable for varying family sizes and lifestyles. Such adaptability is especially pertinent in today’s rapidly changing world, where residents increasingly seek homes that offer both privacy and communal engagement. Each housing unit ranges in size, ensuring that individuals, couples, and families can find a suitable living arrangement that meets their unique requirements.
The architectural layout consists of a linear arrangement of housing units, reflecting the historic mews style while embracing a contemporary aesthetic. This arrangement fosters a sense of community by facilitating interaction among residents; the design encourages movement and connection through shared outdoor spaces and walkways. The integration of these communal areas, including playgrounds and gardens, underlines the project’s commitment to promoting social interaction and outdoor activities, which have become increasingly valuable in urban settings.
A notable aspect of the design is the elevated pathway, which serves not only as an access point but also as a vital connector throughout the development. By elevating pedestrian circulation, the design minimizes congestion while enhancing the overall experience of the residents. The pathway is designed to invite exploration and engagement, underscoring the importance of accessibility in urban living.
Materiality plays a significant role in the project's success. The use of glass, engineered hardwood, and steel not only contributes to an aesthetically pleasing environment but also prioritizes sustainability and durability. The selection of these materials reflects a careful consideration of the long-term impact on both the residents and the environment. For instance, extensive use of glass throughout the façades fosters a sense of openness and connection to the outdoor environment, while engineered hardwood is chosen for its warmth and structural integrity.
MEWs further incorporates energy-efficient insulation materials, ensuring that the design meets modern standards for environmental responsibility. The inclusion of green roof systems not only enhances biodiversity but also contributes to effective stormwater management, aligning the project with broader ecological objectives. These design strategies highlight the project’s commitment to sustainable architecture, making it a responsible choice for urban living.
In terms of unique design approaches, MEWs stands out through its seamless blend of private and communal spaces. By carefully balancing these elements, the design ensures that residents can enjoy both personal refuge and community engagement. This consideration of human experiences within architectural spaces is a key highlight of the project. The flexibility in unit designs allows residents to customize their apartments according to personal preferences, reinforcing the notion of home as a space that reflects individual identity.
The overall architectural idea conveyed through MEWs resonates with a forward-thinking approach to housing in urban environments. It recognizes the historical significance of mews while adapting to contemporary needs, resulting in a cohesive and functional living space that enhances the quality of life for its residents. The emphasis on community, sustainability, and adaptability makes this project a relevant model for future architectural endeavors.
For those interested in understanding the intricacies of the design, including architectural plans, sections, and specific architectural details, a thorough exploration of the project presentation will provide deeper insights into its innovative approaches and thoughtful execution. Engaging with these elements will offer a comprehensive view of how MEWs represents a significant development in contemporary housing solutions.


