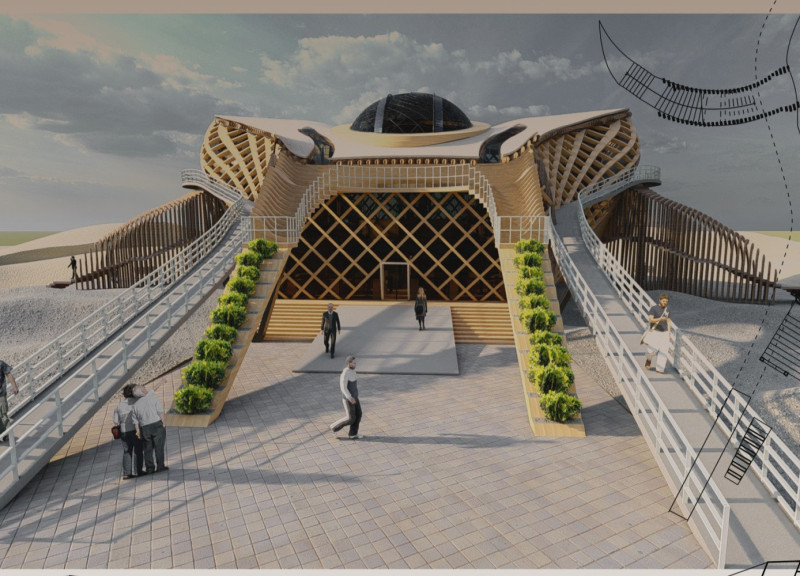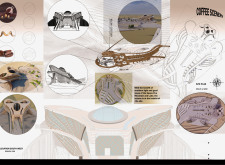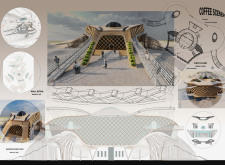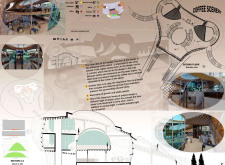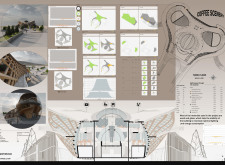5 key facts about this project
The architectural design revolves around the concept of organic form, drawing inspiration from local fauna and the landscape itself. The building's fluid lines and undulating shapes evoke the imagery of natural formations, such as volcanic structures and the local horned wildlife, reinforcing a deep connection with the environment. The soft, flowing curves of the project not only serve aesthetic purposes but also enhance the experience for those who interact with the space.
This project represents a thoughtful approach to place-making, seamlessly integrating architecture with the characteristics of the site. Throughout the design, strategic attention is given to spatial connectivity, ensuring that patrons can easily navigate between indoor and outdoor areas. This encourages a sense of exploration and engagement with nature, which is vital considering the site's natural beauty.
Key features of the project include a primarily open-plan layout that promotes fluidity and movement. The design provides a variety of spaces, including dining areas, exhibition zones, and collaborative workspaces, recognizing the multifaceted nature of the social environment around coffee. The interior employs large expanses of glass, fostering transparency and maximizing natural light, which helps to create a warm and inviting atmosphere. Notably, the use of wooden materials throughout the structure adds warmth and texture, while also supporting sustainable building practices.
Sustainability is a significant theme within the architectural design of Coffee Scenery. The incorporation of green roof systems not only enhances the building's aesthetic appeal but also contributes to thermal insulation and biodiversity. The choice of materials, including timber, concrete, and glass, aligns with principles of environmental responsibility, reflecting a commitment to reducing the carbon footprint of the project.
Unique design approaches are evident throughout the project, particularly in its biomimetic qualities. By emulating natural forms, the building creates a dialogue between architecture and the environment, inviting contemplation and appreciation for the surrounding geography. The variations in elevation within the structure provide diverse perspectives as users move through the space, further enhancing their connection to the site.
The overall architectural composition fosters a strong sense of community, grounding the project in the cultural context of coffee. It serves as a gathering place, where ideas can be exchanged, and relationships can be formed, echoing the social significance of coffee in daily life. The Coffee Scenery project not only addresses functional needs but also prioritizes the well-being of its users by emphasizing natural light, organic shapes, and sustainable practices.
For those interested in exploring the intricacies of the Coffee Scenery project further, delving into the architectural plans, sections, designs, and ideas will provide a comprehensive understanding of its thoughtful design strategies and innovative approaches. This project encapsulates a commitment to creating spaces that resonate with their environment while celebrating local culture and community engagement.


