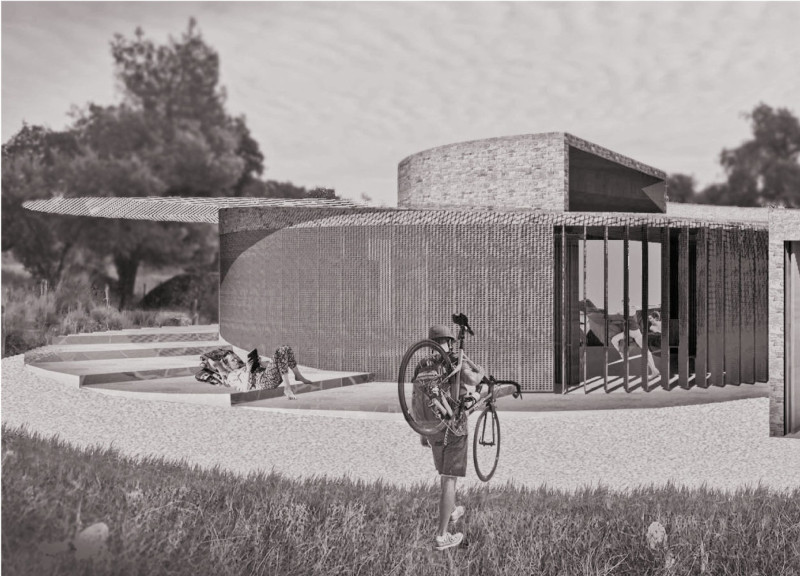5 key facts about this project
The primary function of the project is to serve as a multi-purpose facility that adapts to various community needs. It encompasses spaces for recreation, social interaction, and relaxation, effectively becoming a central hub for local residents. The design reflects a clear intention to foster a sense of community by allowing for shared experiences within its walls. The careful organization of spaces encourages interaction while ensuring privacy and comfort in various areas of the building.
At the heart of this project lies a commitment to sustainability and environmental responsibility. The design utilizes a range of materials selected for their low environmental impact and aesthetic appeal. Concrete provides structural integrity while allowing for expansive open areas, enhancing the building's functionality. Large glass elements are incorporated to maximize natural light, inviting the outdoors inside and creating a visual connection with the landscape. Wood is subtly integrated throughout the project, adding a warm touch that contrasts nicely with the more rigid elements. The use of steel in structural components showcases modern construction techniques, providing both strength and flexibility in design.
Unique design approaches characterize this project, particularly in how it addresses the challenges posed by its site. The architects have taken great care to position the building to take advantage of natural topography and prevailing winds, ensuring optimal resource efficiency. Outdoor spaces are seamlessly linked with indoor areas, encouraging users to experience the building as a continuum rather than as separate entities. This relationship is further supported by terraced landscaping that allows for a gradual transition from the public areas to more private spaces.
Moreover, the architectural design features innovative solutions such as green roofs and rainwater harvesting systems aimed at promoting ecological sustainability. These elements not only contribute to the environmental performance of the building but also serve as educational tools for the community, highlighting the importance of sustainable practices in daily life.
The project stands out not only for its functional characteristics but also for the thoughtful integration of artistic elements. Custom artwork and local crafts are strategically placed throughout the facility, enriching the visitor experience and celebrating local culture. This attention to detail contributes to a distinctive identity for the building while fostering a deeper connection between the architectural space and its users.
The interplay of various architectural ideas within this project creates an engaging narrative, revealing layers of design intent that encourage exploration and discovery. Each area of the facility is designed with specific user experiences in mind, ensuring that the architecture responds to the needs of those who inhabit it. Clear pathways guide visitors through the building, promoting ease of navigation while simultaneously inviting moments of pause and reflection.
In summary, this architectural project exemplifies a well-rounded design approach that balances aesthetic sensibilities with practical functionality. The integration of sustainable practices, thoughtful material selection, and community engagement demonstrates how architecture can contribute positively to both the environment and the social fabric of a locality. For those interested in gaining a deeper understanding of the detailed work behind this project, a closer examination of the architectural plans, architectural sections, and the broader architectural ideas involved is highly recommended. Exploring these elements will provide insights into the design process and the philosophies that shaped this compelling architectural endeavor.


























