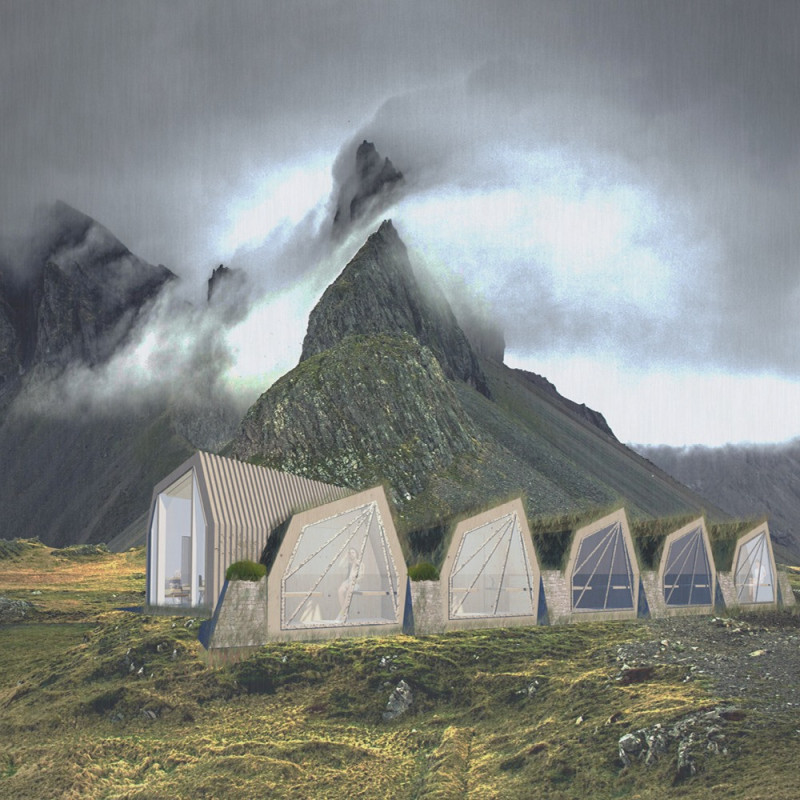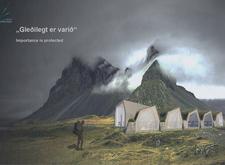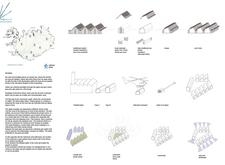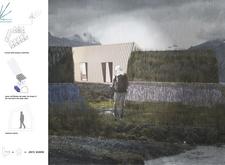5 key facts about this project
This project functions primarily as a modular complex consisting of eco-friendly huts. Each hut is designed to be self-sufficient, providing essential amenities that cater to the needs of individuals or small groups who are navigating the stunning yet demanding terrains of Iceland. The intentional distribution of spaces within the design promotes both communal interactions and private retreats. By integrating communal areas at the center of the layout, the design encourages social engagement among visitors while maintaining the necessary privacy afforded by individual sleeping units.
Significant design features include a central community hub where visitors can gather, share experiences, and plan their journeys. The huts are positioned strategically to create a flow between these communal spaces and the private modules, fostering a sense of kinship without infringing on personal space. The configuration is marked by angular, sloped roofs and expansive windows, allowing for natural light to permeate the interiors while offering users breathtaking views of the Icelandic landscape. This thoughtful arrangement of spaces captures the essence of the region's rugged beauty while providing comfort and functionality.
A unique aspect of the architectural design lies in its material choices, which emphasize sustainability and environmental harmony. Concrete is utilized for its structural robustness and durability, equipped to withstand Iceland’s severe weather conditions. Simultaneously, warm wooden finishes contribute to the interiors' inviting atmosphere, echoing traditional construction methods that resonate with the local context.
The green roof systems are a notable feature that highlights the project's commitment to ecological sustainability. These roofs are not solely aesthetic; they also serve functional roles in insulation and rainwater filtration, showcasing an intelligent approach to resource management. Integrating wind energy conversion further reinforces the project's innovative spirit, harnessing the natural forces of the environment for energy needs.
The design also embodies a zero-waste philosophy, encouraging practices that minimize waste and promote recycling. This approach is particularly significant in an environment as pristine as Iceland, where the natural landscape remains a key draw for visitors. By focusing on sustainable practices, the architecture invites others to consider the impact of their endeavors on the environment.
In summary, this architectural project is an embodiment of thoughtful design that harmonizes with the Icelandic landscape while providing essential support for those exploring it. Its modular structure, sustainable material choices, and community-focused spaces reflect a comprehensive understanding of both architectural principles and environmental responsibilities. With its innovative design, this initiative stands as a practical solution for contemporary outdoor living, ensuring that visitors can experience the raw beauty of Iceland without compromising comfort or sustainability. For those interested in exploring the full scope of this project, including details like architectural plans and sections, a deeper look into its architectural designs and ideas will provide valuable insights.


























