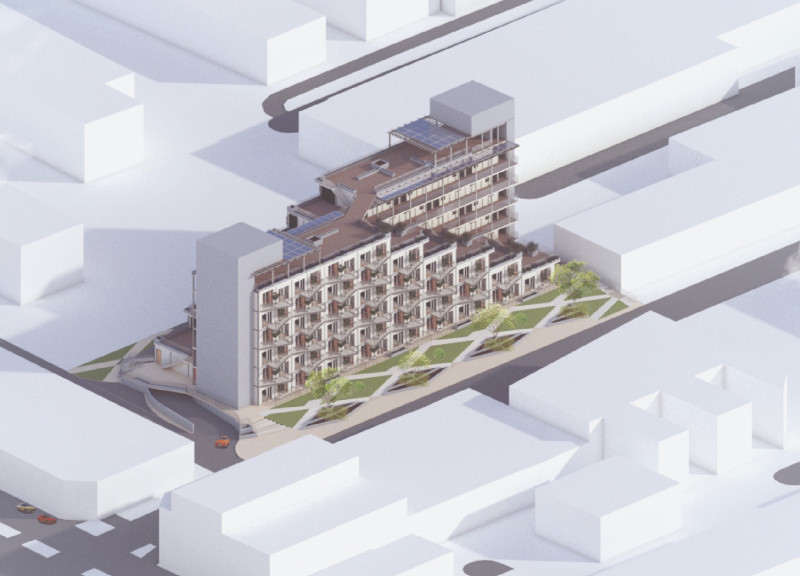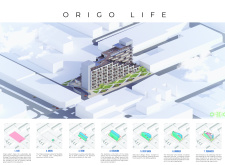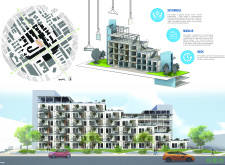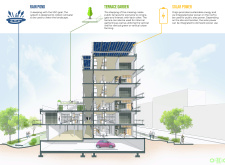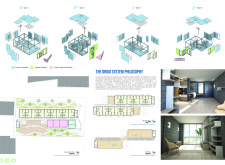5 key facts about this project
The architecture of Origo Life showcases a commitment to environmental stewardship, featuring materials and construction techniques that minimize the ecological footprint. The use of reinforced concrete underscores the structural integrity of the building, while aluminum frames not only support the expansive glass panels but also enhance energy efficiency. Sustainable wood serves as a warm, natural finish in the interior, creating inviting spaces for dwellers. The design incorporates green roof systems and rainwater harvesting technologies, underscoring a holistic approach to sustainability—these elements work together to mitigate environmental impact while promoting biodiversity in urban settings.
The central concept of the Origo Life project revolves around adaptive modularity. Each unit is crafted to function independently or as part of a larger communal environment, encouraging social interaction among residents. This approach fosters a sense of community, which is further enhanced by shared spaces like communal terraces and gardens. These spaces are not only intended for relaxation and socializing but also serve as platforms for urban farming and ecological education, inviting residents to engage with their environment meaningfully.
A noteworthy aspect of the project is its innovative layout, which features strategic planning for natural light and ventilation. The design enables ample sunlight to reach key living areas, improving residents' well-being and reducing reliance on artificial lighting. This careful orchestration of space is complemented by the incorporation of solar panels, ensuring that the project is aligned with modern energy practices and remains sustainable in its operations.
The thoughtful integration of accessibility throughout the design is also a key feature. The architecture avoids unnecessary barriers, allowing all residents, regardless of mobility limitations, to navigate both personal and communal areas seamlessly. This inclusive approach to design highlights a broader commitment to creating spaces that cater to diverse populations, ensuring equitable access to all project amenities.
Origo Life exemplifies how architectural ideas can merge functionality with ecological responsibility. The unique use of materials, combined with a focus on social connectivity and environmental impact, positions this project as a model for future urban developments. The thoughtful design choices made throughout this project reflect a deep understanding of the needs of modern residents and the challenges posed by urban living.
For those interested in comprehending the full scope of the Origo Life project, a review of the architectural plans, sections, and designs will reveal additional insights into the innovative strategies employed. Exploring these elements will provide a comprehensive understanding of how this project addresses the complexities of today’s urban life while paving the way for a sustainable and connected future in architecture.


