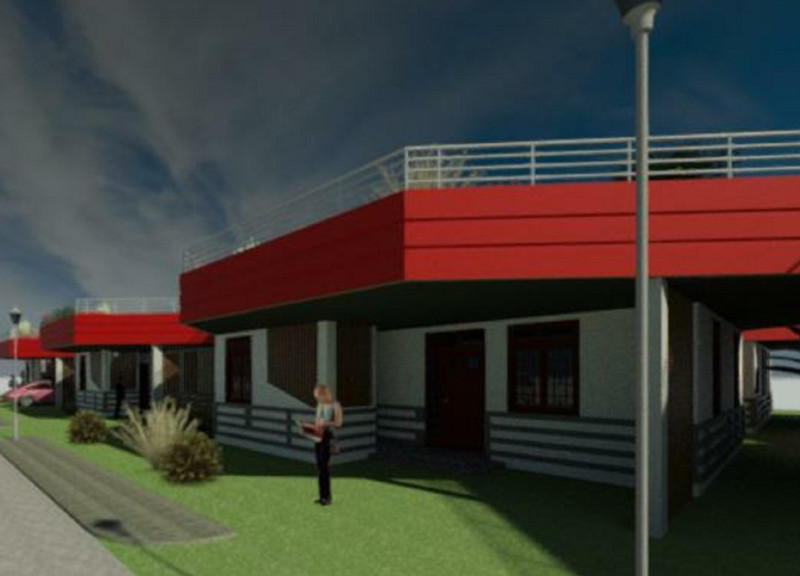5 key facts about this project
The layout consists of modular components that can adapt to varying family sizes, reflecting flexibility in design. Each unit incorporates essential living spaces, including bedrooms, communal areas, and multifunctional rooms, thoughtfully organized to foster social interaction and community ties. This emphasis on connectivity underscores the importance of shared experiences in rural life.
Innovative Design Approaches
A distinctive feature of the Bagua Houses is the use of environmental design principles. The incorporation of green roofs not only enhances the aesthetic value but also provides agricultural opportunities, allowing residents to engage in gardening and contribute to their food security. This approach aligns with local farming practices and helps to enhance the ecological performance of the dwellings.
The project's architectural design also integrates passive heating and cooling techniques by utilizing strategically placed windows that optimize natural ventilation and light. These elements reduce the reliance on mechanical systems, thereby promoting energy efficiency. The choice of materials, including concrete and wood, reflects local availability while ensuring durability and resilience against climatic conditions.
Spatial Considerations and Functional Layout
In terms of spatial organization, the layout features distinct areas within the octagonal structure, each demarcated to serve specific functions. The masters’ bedrooms, positioned to offer privacy, are thoughtfully situated to minimize noise from communal areas. Central living spaces are designed to invite family gatherings, reinforcing relationships and community spirit.
Moreover, the multipurpose "Room of Choice" stands out as a unique aspect of the design, allowing adaptability for future needs, whether additional sleeping arrangements or storage space. This room embodies the project’s vision of flexibility and responsiveness to inhabitants' changing requirements.
The Bagua Houses project exemplifies a thoughtful integration of architectural solutions that prioritize community living while preserving cultural values. For those interested in further exploration, detailed architectural plans, sections, and designs provide comprehensive insights into the project's innovative concepts and practical applications. Engaging with these resources can deepen understanding of how the Bagua Houses effectively merge tradition with contemporary architectural practices.


























