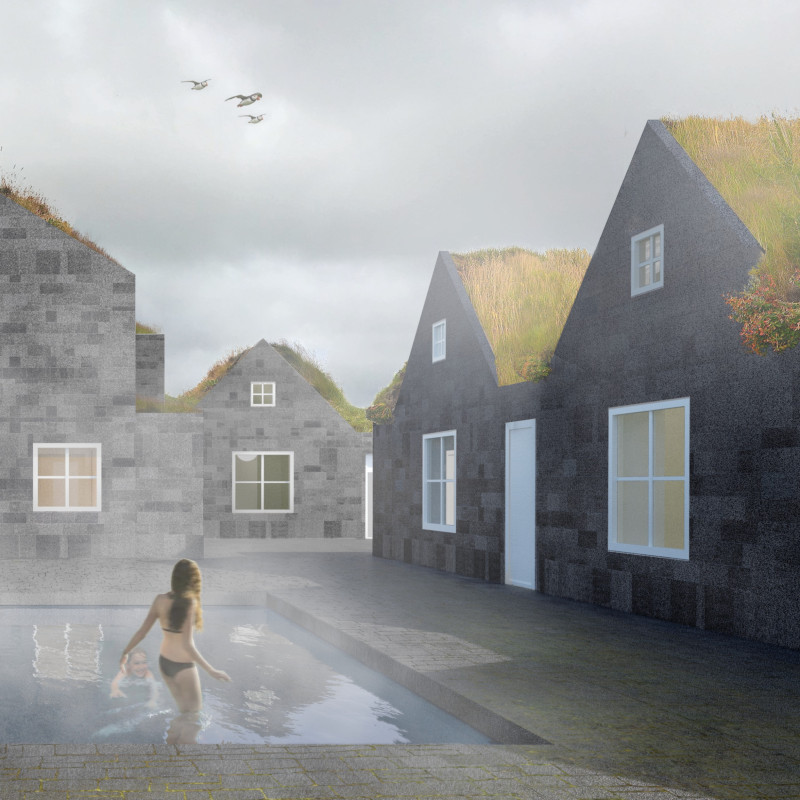5 key facts about this project
The project encompasses three distinct groups of structures, labeled A, B, and C, each oriented to maximize natural light and views of the landscape. The architecture employs a thoughtful combination of local materials such as peat, wood, and concrete. This choice not only aligns with sustainability principles but also pays homage to the region’s architectural heritage. The use of green roofs enhances ecological benefits, contributing to rainwater management and thermal insulation.
Sustainable Material Choices
The materiality of The Green Wall highlights a commitment to regional resources. Peat is utilized due to its local availability and environmental impact, while wood brings warmth and texture to the interiors. Concrete provides structural integrity and durability, balancing modern needs with traditional aesthetics. The green roofs are a notable feature, promoting biodiversity and insulating the buildings. This careful selection of materials demonstrates a design philosophy that values ecological responsibility and aesthetic quality.
Integration of Communal Spaces
A defining characteristic of The Green Wall project is its emphasis on communal living. The central courtyard is designed to be a versatile space for gatherings, recreation, and social interactions. Surrounding residential units feature private outdoor spaces that connect seamlessly with this communal area. The layout allows for functional adaptability while ensuring that shared spaces foster community engagement. The overall design promotes collaboration and connectivity among residents, reflecting a modern approach to residential architecture.
For further insights into the architectural designs and details of The Green Wall project, including architectural plans and sections, explore the full project presentation. The design approaches and innovative ideas can provide valuable perspectives for those interested in contemporary architectural practices.


























