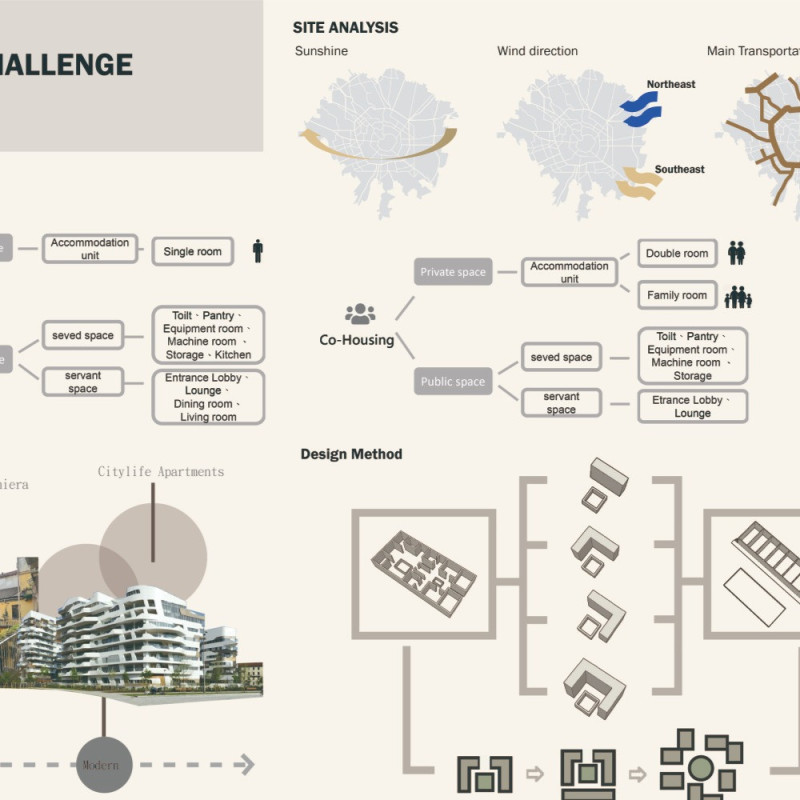5 key facts about this project
The project is not merely about constructing living units; it represents a holistic vision where personal space and communal areas seamlessly coexist. Each housing unit is carefully designed with functionality in mind, offering a variety of configurations that cater to single residents and families alike. The architecture promotes an efficient use of space, ensuring that every square meter is utilized effectively without sacrificing comfort or aesthetic appeal. Shared amenities, including kitchens, lounges, and laundry facilities, are strategically placed to encourage social interaction among residents. This design approach nurtures a sense of belonging while offering residents private retreats within their homes.
A key aspect of the project is its commitment to sustainability, which is integrated into the overall architectural design. Materials are selected not only for their aesthetic qualities but also for their environmental impact, embodying a philosophy of responsible building practices. The use of concrete provides structural durability and a modern feel, while glass elements enhance natural lighting and ventilation. These features help to reduce energy consumption, aligning the project with contemporary ecological standards. Additionally, green roof systems are incorporated, contributing to improved thermal insulation while creating vibrant green spaces that support urban biodiversity.
The design also strategically considers the geographical context of Milan, optimizing building orientation to harness sunlight and manage wind flows effectively. This thoughtful positioning not only improves the environmental performance of the structure but also enhances the comfort of the inhabitants. Landscaping plays an imperative role, as green spaces are woven into the architectural fabric, offering residents access to nature and promoting outdoor activities that cultivate community interactions.
What makes this project unique is its innovative approach to combining private living with collective experiences, a balance that is often overlooked in traditional housing developments. The seamless integration of private units and shared spaces illustrates an understanding of modern urban dynamics. The architecture adopts clean lines and modern forms while respecting traditional Milanese influences, creating an engaging dialogue between the old and the new. Furthermore, the design can evolve over time, accommodating the changing needs of its residents and the community it serves.
In addition to its architectural merits, the project embodies a forward-thinking ethos where urban living is redefined. It seeks to challenge conventional notions of residential space by presenting an alternative to isolated living, emphasizing collaboration, interaction, and shared responsibility. This approach is not only beneficial for individual mental health and well-being but also fosters a stronger connection among residents, ultimately making urban life more vibrant and communal.
To delve deeper into this architectural endeavor, readers are encouraged to explore the detailed architectural plans, sections, and designs that reveal the intricacies of the project. Examining these elements will provide further insight into the innovative ideas that drive the architecture and offer a comprehensive understanding of how this design is crafted to respond to the multifaceted needs of modern urban living.























