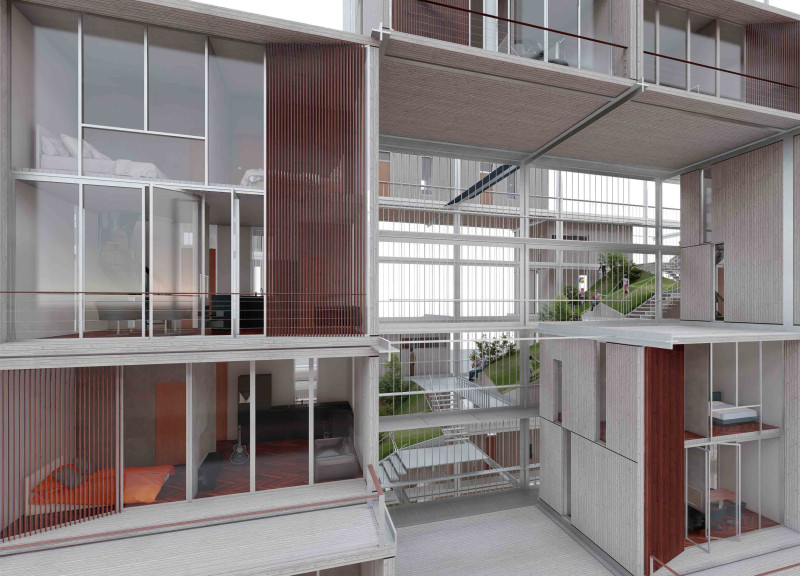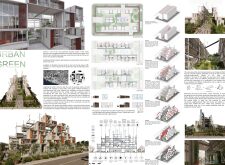5 key facts about this project
Design Objectives and Spatial Arrangement
The project aims to create a harmonious blend of private and public spaces, fostering social connections among residents while maintaining personal privacy. The spatial organization consists of several floors housing distinct residential units, which are developed using a modular approach that allows for customization. Each unit can be adjusted to meet the specific needs of its occupants, accommodating different family sizes and living arrangements. The ground floor is dedicated to public amenities, such as gardens, communal rooms, and essential services, creating a vibrant community hub. The upper levels focus on private living, featuring expansive windows that enhance natural light and provide views of the surrounding greenery.
Sustainable Practices and Material Selection
A core aspect of the Urban Green Housing project is its commitment to sustainability. The structure employs reinforced concrete for durability alongside wood cladding to create a balance of aesthetic appeal and ecological responsibility. The use of glass throughout the design not only invites natural light but also establishes a visual connection to the outdoor environment. Green roof systems are integrated to manage stormwater, reduce urban heat, and promote biodiversity. The project also emphasizes passive heating and cooling techniques, reducing energy consumption and lowering the ecological footprint. Urban agriculture spaces are included to encourage food production within the community, further reinforcing the project's sustainable focus.
Unique Design Approaches
What sets this project apart from typical residential developments is its emphasis on community-centric living and ecological integration. The modular design allows for flexibility in unit layout, catering to a diverse demographic. The incorporation of communal spaces enhances social interaction and generates a sense of belonging among residents, fostering a supportive community atmosphere. Additionally, the strategic layout of public and private areas facilitates connectivity while ensuring individual privacy. This thoughtful design approach addresses contemporary challenges in urban living, showcasing how architecture can respond to social needs while promoting an environmentally sustainable future.
For a comprehensive understanding of the Urban Green Housing project, including its architectural plans, sections, and designs, interested parties are encouraged to explore the detailed presentation of this innovative architectural endeavor.























