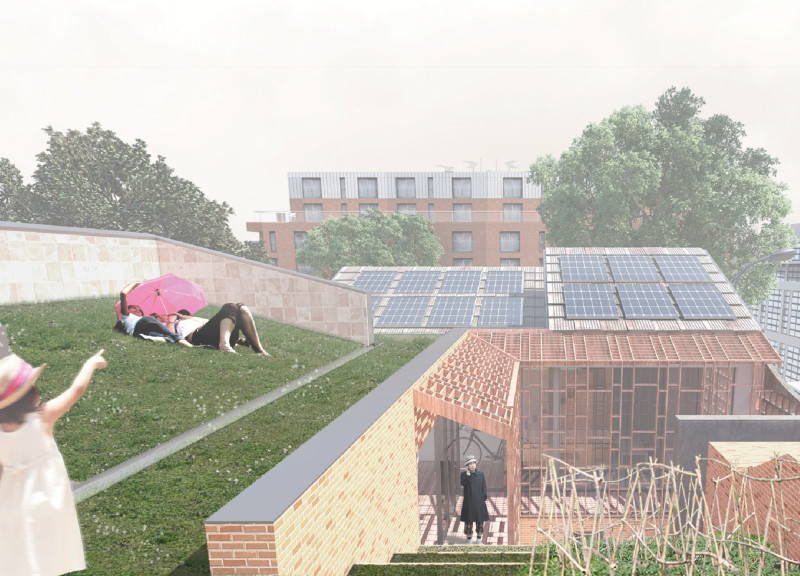5 key facts about this project
Innovative Adaptation of Traditional Forms
This project uniquely incorporates elements of traditional Chinese architecture, specifically the Siheyuan, known for its central courtyards and harmonious arrangement of spaces. The design features adaptive modules that allow for various configurations, enabling flexibility based on family size and lifestyle. This modular approach is not only practical but encourages communal living by clustering units around shared green spaces. Courtyards serve as vital components, promoting social interaction and fostering community ties among residents.
Sustainable Building Practices and Materials
Sustainability is a critical focus of this project. The integration of green roofs improves insulation while reducing urban heat effects. The use of local materials, such as brick and wood, connects the structures to their cultural context while supporting local economies. Additionally, photovoltaic panels provide a renewable energy source, reducing reliance on traditional energy infrastructures. Rainwater harvesting systems are also incorporated to enhance water efficiency, demonstrating a commitment to ecological principles.
The architectural design utilizes an optimal orientation strategy for buildings, maximizing natural light use and passive heating. This approach minimizes energy consumption and enhances thermal comfort across different climatic zones within China. All design decisions reflect a pragmatic response to both environmental conditions and the cultural landscape.
This architectural project represents a thoughtful synthesis of traditional values, modern design, and sustainability. For those interested in exploring the project further, detailed architectural plans, sections, and designs are available. These elements provide greater insight into the innovative architectural ideas that underpin this comprehensive design initiative.


























