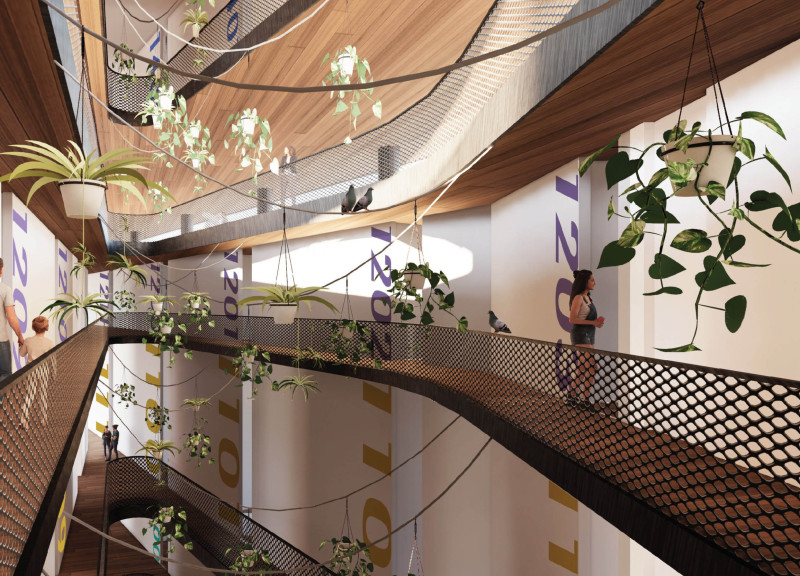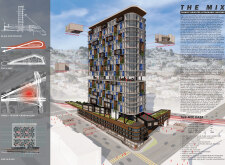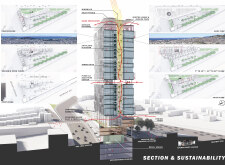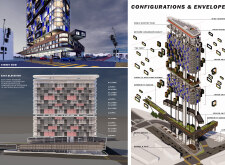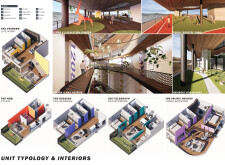5 key facts about this project
The architectural design employs a mixed-use approach, combining living spaces with retail areas, communal gardens, and recreational facilities. This intentional integration fosters social interaction among residents and contributes to a cohesive community. Located near key transport hubs, such as the Balboa Park BART station, the project enhances residents' connectivity to the broader city, thus encouraging public transit use while reducing dependency on personal vehicles.
Sustainable Design Strategies
The approach taken in The Mix incorporates a variety of innovative design strategies that underscore the project’s commitment to sustainable architecture. Notably, the building features a tiered design, which facilitates access to outdoor community spaces and gardens that serve both recreational and aesthetic functions. This architectural choice helps break the visual monotony often found in urban environments, creating a visually engaging landscape while maximizing usable outdoor space for residents.
The integration of a green roof system not only adds to the ecological balance but also aids in stormwater management, enhancing the site's overall environmental performance. Additionally, the use of solar panels and wind turbines demonstrates a commitment to harnessing renewable energy sources, ultimately reducing the building's carbon footprint. These features combine to create a structure that not only meets immediate housing needs but also aligns with broader environmental goals.
Functional Elements and Materiality
The architectural framework employs sustainable materials that contribute to the project’s longevity and reduce maintenance needs. High-performance glass panels enhance natural lighting within living spaces, while wood cladding introduces warmth and texture to the facade. The structural foundation is predominantly concrete, chosen for durability and resilience against urban challenges. Metal framing is utilized to provide necessary support and flexibility within the design.
Attention to detail is evident in the interior layout of apartments, which incorporates adaptable features that allow for various living arrangements. This flexibility is a crucial aspect of the design, responding to diverse demographic needs, including single residents, young families, and those requiring accessible living solutions.
For a more comprehensive understanding of The Mix, including architectural plans, architectural sections, and architectural designs, interested parties are encouraged to explore the project presentation. Engaging with these elements will provide deeper insights into the architectural ideas and unique solutions presented in this project.


