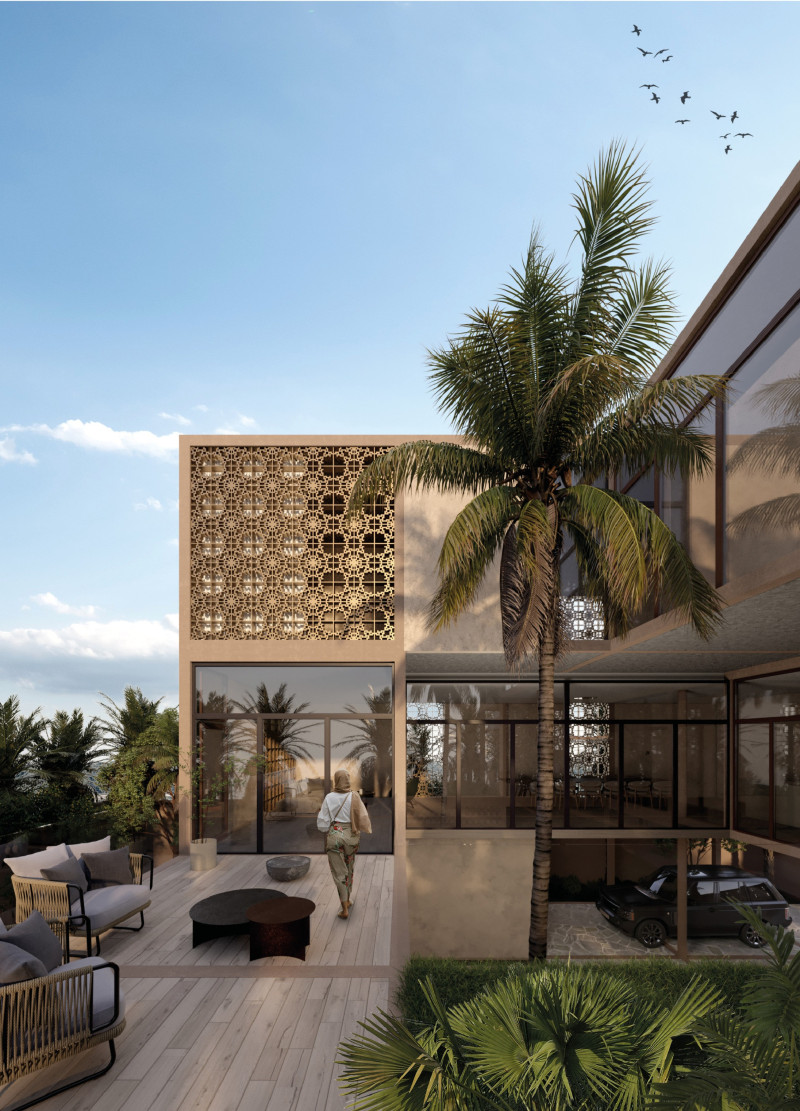5 key facts about this project
At its core, the project represents a reimagining of residential living spaces, focusing on sustainability and adaptability. By incorporating elements such as open floor plans and multifunctional areas, the project facilitates a lifestyle that emphasizes both openness and privacy. This is achieved through thoughtful spatial organization, allowing for a seamless transition between indoor and outdoor environments. The integration of terraces and balconies not only extends living spaces but also encourages interaction with the surrounding landscape, thereby enhancing the overall living experience.
Key elements of the design include large windows that flood interiors with natural light, creating a warm and inviting atmosphere. These window placements are strategically designed to frame views of the cityscape while minimizing energy consumption through passive solar heating. The careful consideration of material choices is evident in the use of local stone, sustainably sourced timber, and glass. These materials not only contribute to the project's aesthetic appeal but also reflect a commitment to sustainability and environmental stewardship.
The project also features innovative roofing solutions that promote rainwater harvesting and energy efficiency. Green roofs serve both ecological and aesthetic purposes, providing insulation while supporting local biodiversity. The landscape design complements the architecture, using native plant species that require minimal irrigation and maintenance, thus reinforcing the project's ecological credentials.
One unique design approach is the integration of smart home technology, which allows residents to control various aspects of their living environment, from lighting and security to climate control, all through a user-friendly interface. This feature aligns with the contemporary lifestyle of convenience while maximizing energy efficiency.
The community engagement aspect of the project is significant, as it includes communal spaces designed for social interactions, such as workshops, gardens, and recreational areas. This thoughtful inclusion encourages a sense of belonging among residents and fosters community ties, which is crucial in urban settings.
Furthermore, the architectural designs exhibit a careful balance between private and shared spaces. The layout prioritizes personal privacy without isolating residents from the communal aspects of urban living, thus ensuring a social yet tranquil environment. This balance speaks to the architect's understanding of modern living needs, particularly in densely populated areas.
The attention to detail in the architectural plans is complemented by well-articulated architectural sections that effectively convey the spatial dynamics and hierarchical relationships between various areas within the project. These drawings provide a clear insight into the thoughtful planning that has gone into the design process, showcasing how the project intends to function in a practical yet innovative manner.
In summary, this architectural design project encapsulates a forward-thinking approach to residential living, balancing aesthetic desires with practical requirements and environmental consciousness. The integration of technology, sustainable practices, and community-focused spaces distinctly sets this project apart. For those interested in a thorough understanding of how these elements coalesce, a deeper exploration into architectural plans, architectural sections, and architectural designs is encouraged to truly appreciate the nuances of this unique project. Engaging with these details will enhance one's insight into the underlying architectural ideas that define this compelling endeavor.


























