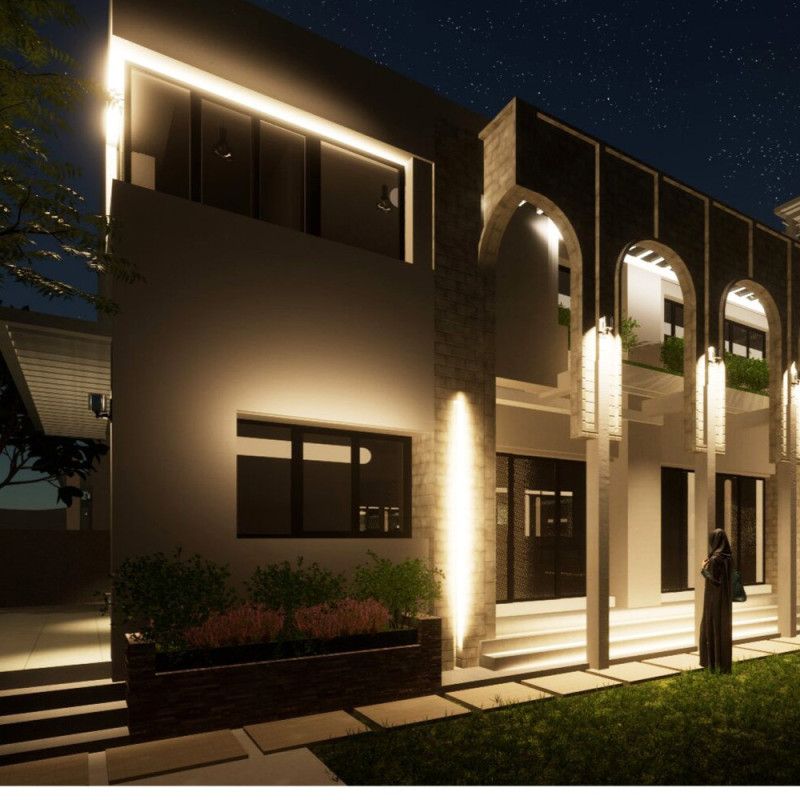5 key facts about this project
At its core, the project represents a duality of influences, marrying the essence of traditional Emirati architecture with modern design principles. Featuring characteristics such as arches, intricate mashrabiya screens, and spacious indoor/outdoor areas, the house functions not just as a dwelling but as a social hub where community interaction is encouraged, mirroring the communal values intrinsic to Emirati culture.
Key components of the design include a thoughtfully curated façade that seamlessly integrates expansive glass windows, permitting natural light to penetrate throughout the space while promoting transparency and connection with the exterior environment. This focus on light and openness is further enhanced by the incorporation of a wind tower, a historical cooling element that symbolizes the region's architectural heritage. This design choice speaks volumes about the intention to create a climate-responsive home that avoids reliance on artificial cooling systems, thereby fostering sustainability.
The project also features a green roof, illustrating a commitment to eco-friendly design practices. This not only provides insulation and reduces energy consumption but also creates a visually appealing landscape that enhances the overall architecture. Material selection plays a critical role in the project’s identity, with concrete blocks forming the structural backbone combined with rendered finishes and wooden cladding that add warmth and texture, creating a visual contrast that enriches the overall design narrative.
Inside, the layout emphasizes openness and fluidity, with an open concept design connecting the living, dining, and kitchen areas for ease of movement and interaction among occupants. This design fosters a sense of community, reflecting the social lifestyle of modern families in Dubai. The strategic placement of balconies and rooftop access points allows residents to enjoy outdoor amenities while being situated within an urban environment.
Sustainability is interwoven throughout the design, from the use of solar panels to the implementation of a hydro-power system. These innovative features highlight the commitment to energy efficiency and reduce the carbon footprint of the residence, making it a model for future architectural endeavors.
The architectural plans and sections reveal meticulous attention to detail, showcasing how spatial arrangement has been tailored to enhance both comfort and aesthetic appeal. The architectural designs present a forward-thinking approach that considers not only the present but also the future implications of sustainable living within an urban context.
Through this analysis, it becomes clear that the project is more than just a residential structure; it is a carefully crafted environment that promotes a balance between cultural heritage and contemporary lifestyle. The unique design approaches implemented in this house challenge conventional norms while remaining deeply rooted in the architectural identity of Dubai.
For those interested in delving deeper into the intricacies of this project, exploring the architectural plans, sections, and designs will offer comprehensive insights into the innovative ideas and execution that define this remarkable residence.


























