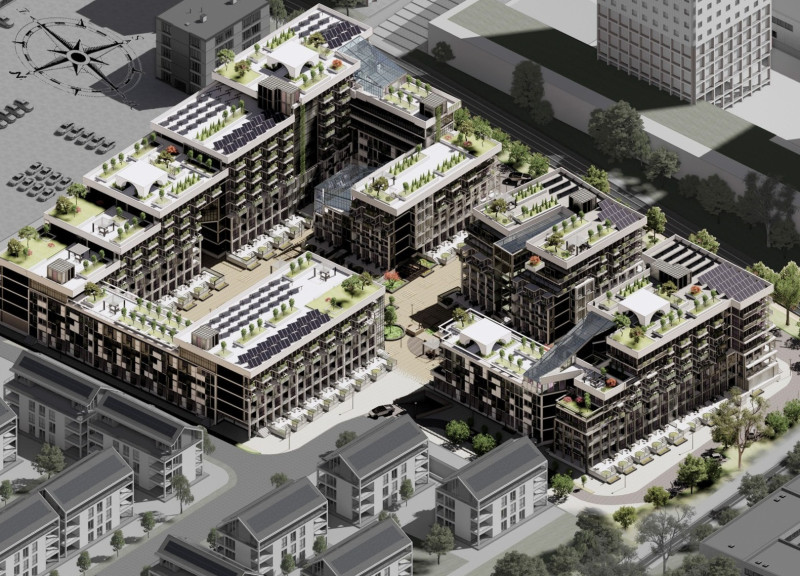5 key facts about this project
Functionally, the project is designed to accommodate approximately 1,080 individuals, offering a mix of unit types that cater to diverse demographics, from singles to families. The arrangement of residential cells within a grid formation facilitates an intuitive flow of movement while enhancing the opportunities for neighborly interactions. Each living unit is paired thoughtfully with communal areas that serve as hubs for social engagement, creating environments where residents can connect and collaborate. The design thoughtfully balances privacy with community accessibility, fostering a sense of belonging.
Unique design approaches are evident throughout the project, particularly in how residential and public spaces are integrated. The incorporation of public areas such as gardens, co-working spaces, and recreational facilities allows for a vibrant community atmosphere, encouraging residents to actively participate in neighborhood life. The use of stairs and bay windows not only enhances the visual richness of the architecture but also contributes to natural ventilation and lighting, creating comfortable and inviting interiors.
The architectural design leverages a carefully selected palette of materials to reflect its ethos. Concrete forms the backbone of the structure, providing robustness, while steel components ensure flexibility and adaptability. Extensive use of glass in facades serves to connect indoor spaces with the surrounding environment, enabling residents to feel more in tune with nature. Additionally, the sustainability of the project is underscored by features such as green roofs, which serve both aesthetic and ecological functions, promoting biodiversity and reducing heat absorption in urban environments.
Overall, the project embodies a comprehensive vision for urban living, combining affordability with social functionality. The thoughtful arrangement of space encourages a sense of community while also emphasizing sustainability through eco-friendly materials and designs. The integration of mixed-use areas supports diverse activities and fosters local economic growth.
For readers interested in a deeper understanding of this architectural project, exploring the architectural plans, architectural sections, and architectural designs will provide more detailed insights into the ideas and considerations that drove this development. The project not only meets present housing needs but also sets an example of how architecture can create functional, inclusive, and thriving communities.























