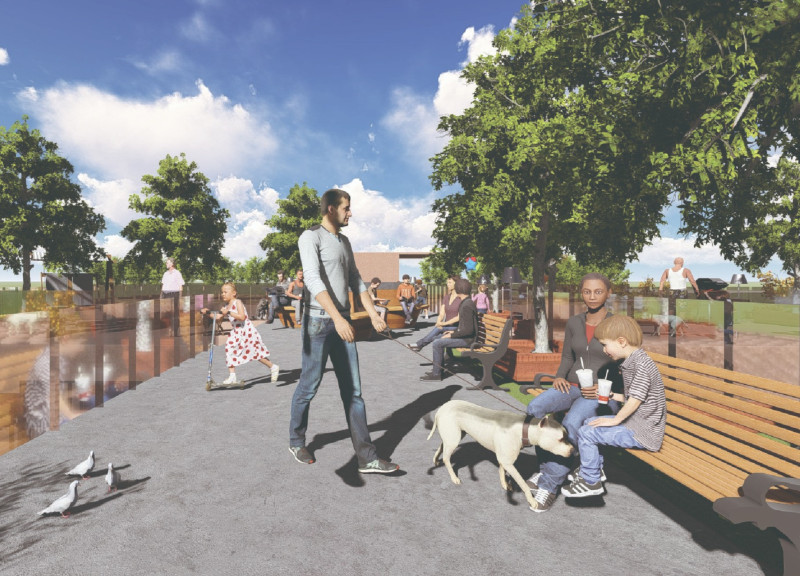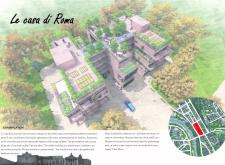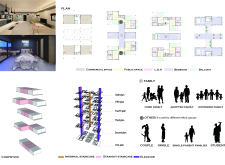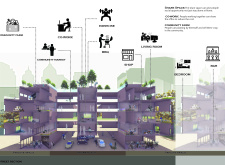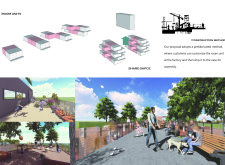5 key facts about this project
Functionally, "Le Casa di Roma" is designed to serve as a multifaceted living environment. It accommodates a variety of residential units, ranging from smaller apartments to larger duplexes, thus catering to diverse family structures and individual lifestyles. In addition to private dwellings, the project incorporates commercial spaces, such as retail shops and cafés, on the ground floor. This layout not only enhances the convenience of local amenities but also encourages community engagement by providing shared areas where residents can interact and foster relationships.
One of the essential elements of this architectural design is the integration of communal spaces scattered throughout the building. These areas are thoughtfully planned to include gardens, cooking zones, and informal gathering spots, enabling residents to embrace a community-centric lifestyle. There is also an emphasis on outdoor spaces, with green terraces and balconies that provide areas for relaxation while allowing nature to permeate the urban environment. The roof garden, in particular, stands out as an exemplary feature that invites residents to engage with their surroundings and participate in shared gardening activities.
A significant aspect of the design is its approach to materiality. The project utilizes concrete, glass, and sustainable wood, which collectively convey a sense of modernity while remaining respectful of the historical context of Rome. Concrete serves as the structural backbone of the building, ensuring durability and stability. Glass elements are strategically placed to allow natural light to permeate living spaces, creating a sense of openness. Meanwhile, the use of sustainable wood in various interior finishes adds warmth and a tactile quality that enhances the overall living experience.
The architectural form of "Le Casa di Roma" is yet another distinctive feature. The building’s clean lines and well-defined volumes reflect a contemporary aesthetic while ensuring the blend of different residential functions is seamless. The careful organization of spaces promotes both privacy and a sense of communal living, balancing individual needs with collective experiences. Vertical circulation is efficiently managed with thoughtfully placed elevators and staircases, enhancing accessibility throughout the structure.
In addressing sustainability, the project signifies a commitment to ecological responsibility. The incorporation of green roofs not only assists in insulation but also contributes to biodiversity within the urban setting. Such features underscore a growing awareness of sustainability in architecture, demonstrating how modern designs can coexist harmoniously with nature while contributing positively to their environment.
The architectural design of "Le Casa di Roma" also invites an exploration of cultural context. While the project is undoubtedly modern, elements of traditional Roman architecture subtly influence certain design choices, ensuring a respectful dialogue with the city's rich architectural heritage. This balance between contemporary design and historical context enriches the overall narrative of the project, making it relevant to both current residents and future generations.
For those interested in diving deeper into the specifics of this architectural project, reviewing the architectural plans, sections, and designs will offer a comprehensive perspective on how each element contributes to the overall vision. Exploring these components not only enhances understanding but also showcases the thoughtful architectural ideas that encapsulate "Le Casa di Roma." This project represents a meaningful step forward in urban development, emphasizing the importance of community-centered living within a sustainable framework. The architectural insights provided by examining this project are invaluable for anyone looking to understand modern urban design and its implications.


