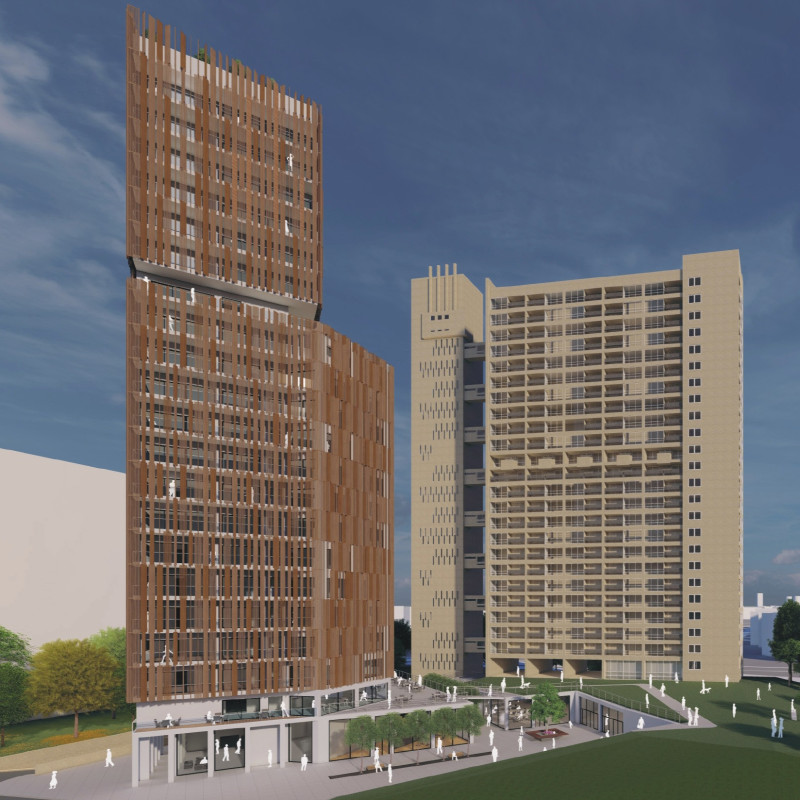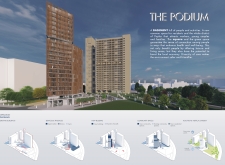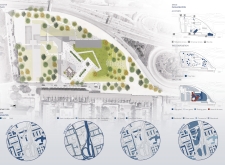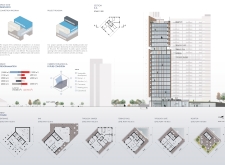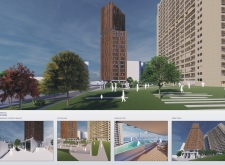5 key facts about this project
The architecture of The Podium features a vertical composition, characterized by its combination of textures and materials, including wood cladding, glass, and concrete. This design choice not only addresses aesthetic considerations but also improves functionality and energy efficiency. The integration of natural light through strategic window placements further promotes an inviting atmosphere.
Mixed-Use Functionality
One of the key aspects that differentiates The Podium from other projects is its mixed-use functionality. The design allocates separate areas for residential units, retail spaces, and public amenities, fostering a vibrant community hub. The public square serves as a critical component, designed to encourage social gatherings and events. Provisions for community-centric facilities such as fitness centers and supermarkets reflect a commitment to convenience and accessibility.
Sustainability as a Core Principle
Sustainability is a fundamental aspect of The Podium’s design approach. The incorporation of green roofs and landscaping promotes biodiversity while enhancing the building's environmental performance. Photovoltaic panels on the roof provide renewable energy, aligning with modern sustainability practices. This green infrastructure is not merely an afterthought but is integrated into the architecture in a way that emphasizes ecological responsibility.
In conclusion, The Podium project exemplifies a thoughtful architectural response to urban needs, balancing multiple functions while emphasizing community engagement and environmental sustainability. For more details, explore the architectural plans, sections, and designs that illustrate the project's innovative approaches and concepts.


