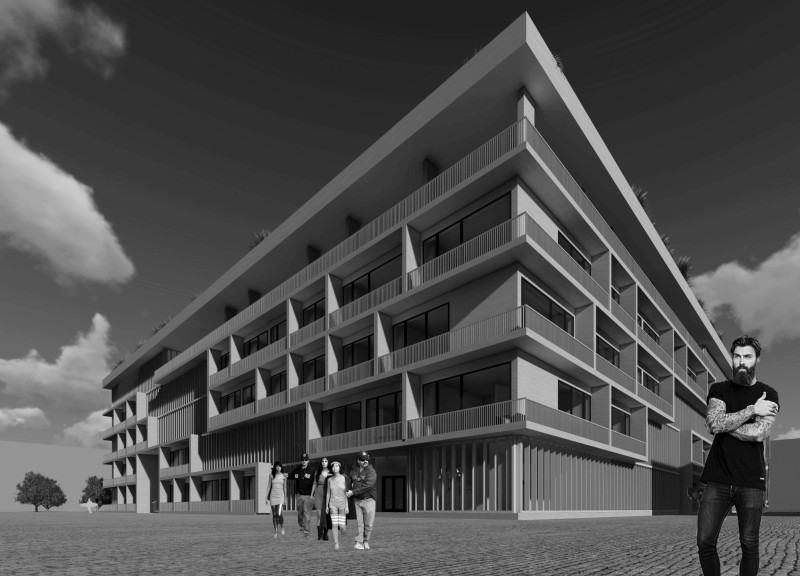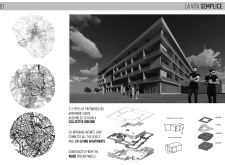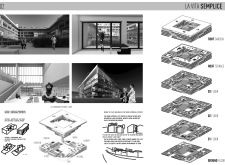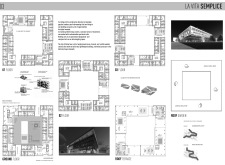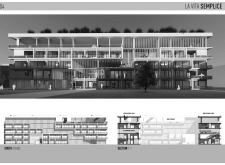5 key facts about this project
The core philosophy behind La Vita Semplice is to integrate private and communal living environments seamlessly, reflecting the current trend towards co-living and co-working. By employing a modular design, the project allows for various configurations of living spaces that can accommodate different family sizes and individual preferences. This adaptability is crucial in a diverse urban setting, as it encourages a mix of residents to coexist and interact, fostering a sense of belonging and community.
The architectural design features prefabricated units constructed primarily from wood, providing an eco-friendly alternative that reduces the overall material footprint of the structure. The use of wood not only enhances the aesthetic appeal but also contributes to the thermal and acoustic performance of the building. These components are assembled to create a cohesive visual identity while promoting sustainability, an essential consideration in contemporary architecture.
La Vita Semplice incorporates a continuous circulation loop that connects various levels of the building. This design element enhances accessibility and encourages social interaction among residents. Ground-floor areas are dedicated to communal activities, featuring a courtyard and shared facilities such as libraries, cafes, and meeting rooms. These spaces are designed to be multifunctional, allowing for both social gatherings and professional activities, thereby blurring the traditional lines between work and life.
One of the project's key design approaches is the incorporation of green roofs and outdoor terraces. These areas serve as additional living spaces, providing residents with opportunities for gardening, relaxation, and recreation amidst the urban environment. The use of these green features not only improves biodiversity but also contributes positively to the mental health and well-being of residents by connecting them with nature.
The architectural composition is enhanced by careful consideration of light and sightlines, with operable glass elements allowing for ample natural light and ventilation. This connection to the outside emphasizes the importance of a healthy living environment while facilitating a visual dialogue between the building and its historical surroundings. The design resonates with the character of Rome, respecting its rich architectural heritage while presenting a modern interpretation that aligns with contemporary needs.
Unique to La Vita Semplice is its emphasis on creating spaces that blend functionality with community engagement. The project recognizes that modern living is not solely about private spaces but also about how residents interact with one another and their environment. This perspective drives the design to go beyond traditional residential concepts by promoting shared experiences and collaborative opportunities.
The inherent flexibility within the design allows for ongoing adaptation, catering to the changing needs of residents over time. As lifestyles evolve, the ability to modify spaces according to requirements enhances the longevity of the architectural investment. This approach reflects an understanding of the dynamic nature of urban life and the necessity for buildings to respond to these shifts.
Readers interested in exploring La Vita Semplice are encouraged to delve deeper into its architectural plans, sections, and ideas. These elements highlight the intricate details and thoughtful design decisions that make the project a notable example of contemporary architecture in an urban context. By reviewing these materials, one can appreciate how La Vita Semplice effectively combines individual and communal living, paving the way for future developments in urban housing.


