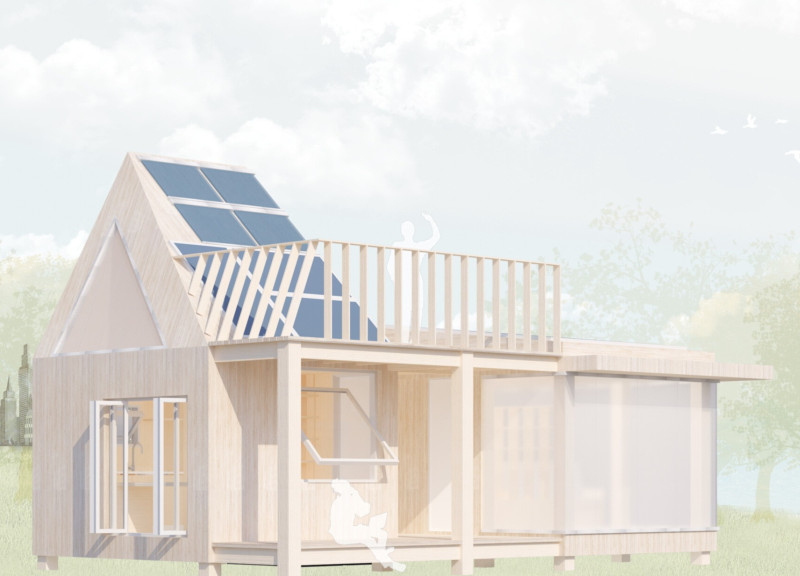5 key facts about this project
One of the key elements of the design is its emphasis on sustainability. The architects have integrated eco-friendly materials and technologies that significantly reduce the building's environmental footprint. The use of locally sourced materials not only supports the regional economy but also minimizes the energy costs associated with transportation. This approach reflects an understanding of the broader environmental concerns prevalent in contemporary architecture.
In terms of layout, the project features a fluid spatial organization that encourages interaction and collaboration. Large, open spaces are paired with flexible areas that can be adapted for various activities, fostering a sense of community engagement. The design includes strategically placed windows and skylights that maximize natural light, creating inviting environments for occupants throughout the day. This consideration of light and space not only enhances the aesthetic quality of the interiors but also plays a critical role in the occupants' overall well-being.
The design incorporates a variety of materials that contribute to its distinct character. Key materials used in the construction include reinforced concrete, which provides structural integrity; glass, which enhances both transparency and views; and sustainable wood, which adds warmth and texture to the interiors. These materials have been thoughtfully chosen for their aesthetic qualities as well as their durability and low maintenance requirements.
Attention to detail is evident throughout the project. The architects have employed a meticulous approach in handling transitions between different spaces, ensuring that each area flows seamlessly into the next. This creates a cohesive experience that guides users through the building intuitively. Features such as green roofs and vertical gardens not only serve ecological purposes but also enhance the overall visual appeal of the project, blurring the lines between nature and architecture.
A notable aspect of the design is its responsiveness to the site’s unique geographic features. The building's orientation takes advantage of prevailing wind patterns and solar exposure, optimizing energy efficiency while providing comfortable conditions for those within. This responsiveness extends to the landscape design, where native plant species have been selected to promote biodiversity and reduce water usage, showcasing a commitment to an environmentally friendly approach.
The project stands out for its unique ability to adapt to the evolving needs of its users. The design incorporates advanced technological solutions that allow for smart building management, enabling efficient energy use and enhancing the occupants' experience. Interactive displays provide information about the building's sustainability features, promoting awareness and education about environmental issues among users.
Throughout this architectural project, the balance between aesthetics and functionality is maintained, resulting in a space that is not only visually appealing but also highly usable. The integration of public spaces encourages community connection and interaction, fostering a sense of belonging among users. This thoughtful approach to design exemplifies how architecture can contribute to social cohesion while respecting the environment and enhancing the urban fabric.
Readers interested in exploring this project further are encouraged to delve into the architectural plans, sections, and designs that showcase the intricate details and innovative ideas behind this remarkable endeavor. The comprehensive presentation offers valuable insights into the design process and the architectural thought that has shaped this project into a meaningful contribution to its surroundings. Engaging with the architectural materials and elements will provide a deeper understanding of the project’s impact on its community and its role within the broader context of contemporary architecture.


 Junho Lee
Junho Lee 























