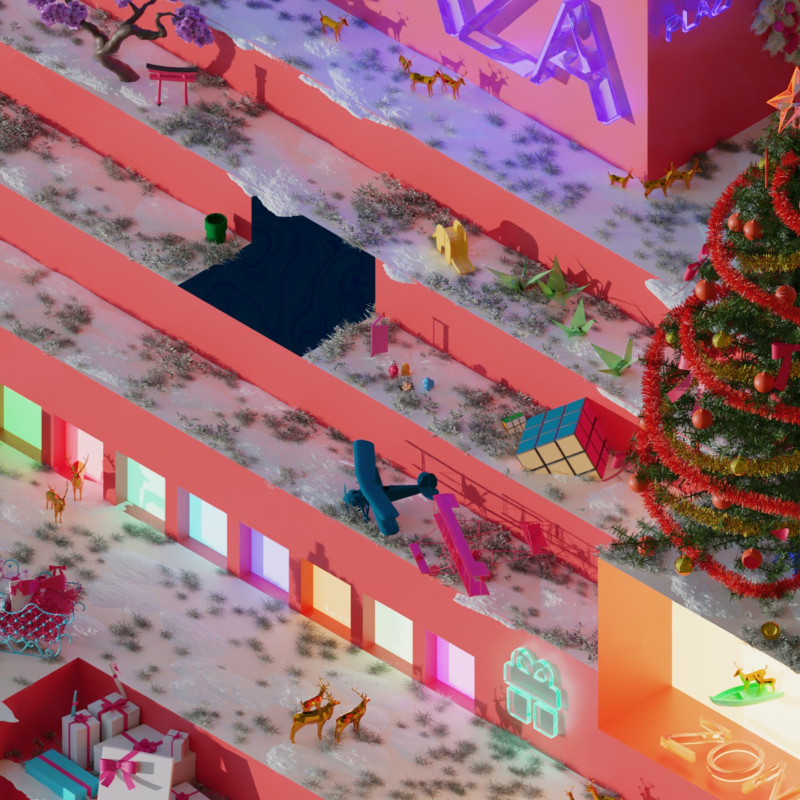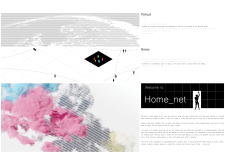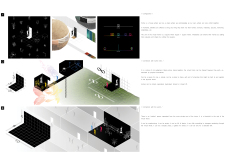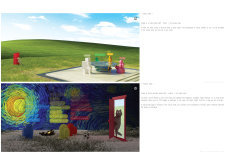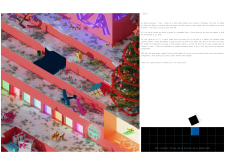5 key facts about this project
The project is an innovative architectural design set in a contemporary urban context. It embodies a synthesis of functionality and aesthetics, addressing the needs of its users while responding to its environment. The building serves multiple purposes including communal spaces and private areas that foster interaction and collaboration among occupants. The design incorporates elements that reflect an understanding of the local climate and culture while aiming to create a sense of place.
One of the notable aspects of this project is its emphasis on sustainability. The integration of green technologies, such as rainwater harvesting and solar energy systems, showcases a commitment to reducing the environmental footprint. The use of locally sourced materials further supports the ideation of place-making, connecting the architecture with its cultural and geographical context.
Spatial organization plays a critical role in this design. Areas are thoughtfully zoned to enhance functionality, with public spaces open and welcoming, while private zones maintain a sense of intimacy. This careful delineation allows for effective circulation without compromising the interaction between different areas of the building. Ample natural light penetrates the interior through strategically placed windows and openings, fostering an inviting atmosphere.
Unique Design Approaches
The project distinguishes itself through several innovative design approaches. The integration of biophilic design elements is particularly noteworthy. This principle focuses on incorporating natural elements into the built environment, such as green walls, integrated landscaping, and expansive views of surrounding nature. Such features provide a connection to the outdoors, enhancing the overall experience for users.
Moreover, the architectural language employs a modern sensibility through the use of clean lines and an open-floor concept. This approach not only maximizes flexibility in the use of space but also enhances the visual connection between different functional areas within the building. The careful selection of materials, such as concrete, glass, and wood, adds depth and texture to the design, conveying a contemporary yet warm ambiance.
Functional Integration of Spaces
In terms of functionality, the design effectively balances public and private realms. The ground floor features open gathering spaces, promoting social interaction and community engagement. These areas are complemented by quieter zones located on upper levels, allowing for privacy and focused activities. The architectural layout facilitates seamless movement throughout the structure while maintaining clear distinctions between different functions.
The project also prioritizes accessibility, ensuring that all users can navigate the space comfortably. Design elements, such as ramps and wide corridors, contribute to an inclusive environment. Attention to universal design principles ensures that the building is welcoming to all.
To explore further details of this project, including architectural plans, sections, and comprehensive design ideas, readers are encouraged to delve deeper into the project presentation for additional insights. This examination will highlight the complexities and thoughtfulness embedded in the architectural design, showcasing its relevance within the contemporary architectural landscape.


