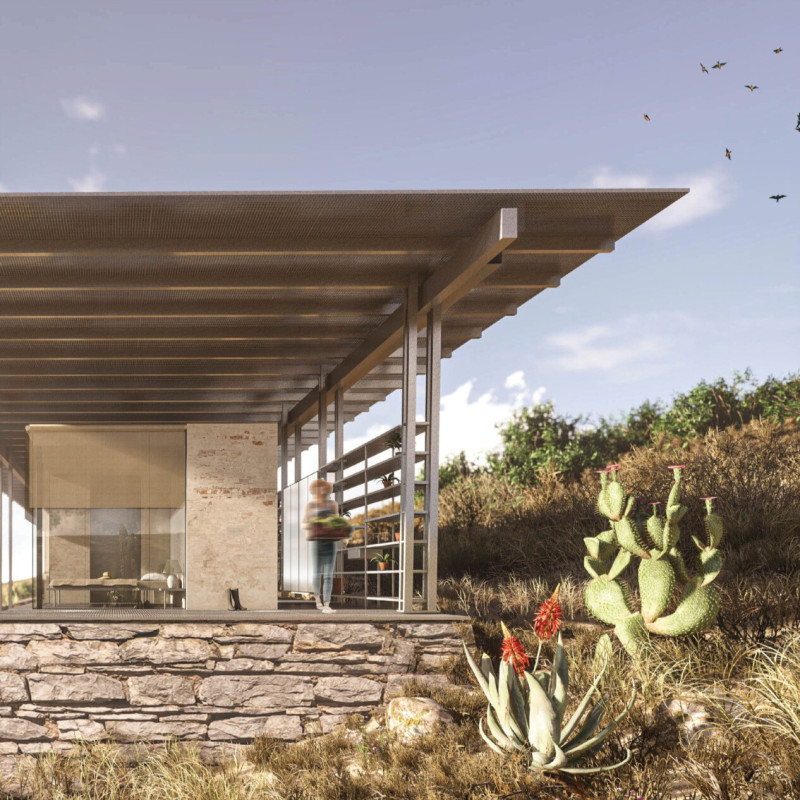5 key facts about this project
The architectural design is centered around the concept of connectivity and transparency. It represents not only a physical space but also a social hub intended to foster community interaction. The building’s layout encourages movement through open floor plans that allow for fluid circulation, ensuring that spaces are not only functional but also inviting. This thoughtful arrangement enhances usability, making it adaptable for various activities and users.
Key to the project is the use of natural materials that echo the surrounding environment. The predominant materials include reinforced concrete, glass, and timber, each chosen for their durability, aesthetic qualities, and contribution to sustainability. Reinforced concrete provides a solid foundation and structural integrity, while large expanses of glass create a visual dialogue with the exterior, allowing for ample natural light and views of the landscape. The incorporation of timber elements adds warmth and texture, contributing to a welcoming atmosphere.
The design also emphasizes sustainability through smart building practices. Energy-efficient systems have been integrated, including green roofs, solar panels, and rainwater harvesting. This highlights a commitment to reducing the ecological footprint of the project while promoting environmental stewardship. The architectural details, such as overhangs and shading devices, further enhance the building’s energy efficiency, reflecting a modern understanding of climate-responsive design.
Unique to this project is its innovative approach to public spaces. The ground level is designed as a multifunctional area that not only serves the building but also interacts with the community at large. This space is carefully designed to accommodate pop-up events, markets, and social gatherings, making it a dynamic part of the urban fabric. The building walls feature green façades that soften the transition between interior and exterior, promoting biodiversity and enhancing the microclimate of the area.
The project's architectural sections reveal a nuanced understanding of scale and proportion. The interplay between vertical and horizontal elements creates rhythm and breaks down the massing of the structure, ensuring it remains approachable despite its size. The careful articulation of the façade through various textures and colors contributes to its visual interest, drawing the eye and inviting exploration.
Overall, this architectural design project stands as a remarkable example of contemporary urban architecture. Its emphasis on sustainable materials, community engagement, and aesthetic coherence illustrates a thoughtful integration of architecture into the urban landscape. Readers are encouraged to delve deeper into the architectural plans, sections, designs, and ideas presented, as they offer further insight into the methodologies and philosophies underpinning this unique project. Exploring these elements will enrich understanding and appreciation of the careful considerations that characterize this architectural endeavor.


























