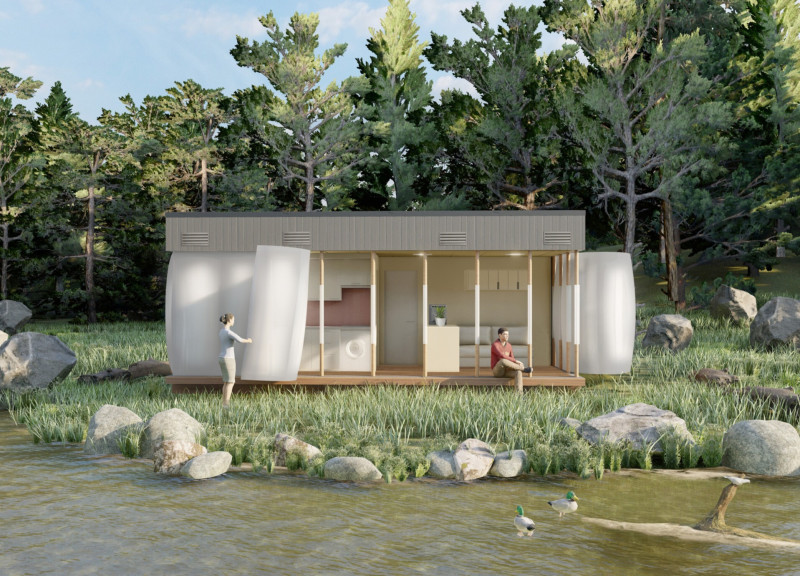5 key facts about this project
Functionally, the project serves as a mixed-use facility, accommodating both residential units and commercial spaces, thereby promoting a vibrant community atmosphere. The layout is thoughtfully organized to ensure easy circulation and access, with designated areas for public interaction and private living. This dual functionality helps foster a sense of community while providing necessary amenities that cater to a wide array of users.
The architectural design employs a combination of modern materials such as concrete, glass, and wood, each carefully selected to contribute both structure and warmth to the overall aesthetic. The use of polished concrete for the foundation and lower-level façades not only provides durability but also establishes a modern industrial character. In contrast, the upper levels feature expansive glass panels, reflecting natural light and creating an open, airy feeling within the interiors. This strategic use of glazing also allows for panoramic views of the surrounding landscape, bridging the interior and exterior environments.
Furthermore, the integration of sustainably sourced wood in selective areas adds a layer of natural texture, enhancing the project's overall warmth. This conscious material choice reinforces the design's commitment to sustainability, showcasing the potential of traditional materials in a contemporary context. The combination of these materials illustrates a thoughtful approach to design that respects both the environment and the human experience.
Unique design approaches are evident throughout the project. One notable feature is the incorporation of green roofs and vertical gardens, which not only contribute to energy efficiency but also promote biodiversity within the urban setting. These living elements serve to soften the building's profile against the skyline, creating a harmonious balance between architecture and nature. The design also emphasizes natural ventilation and daylighting, significantly enhancing the overall well-being of the occupants.
Additionally, the project's spatial organization reflects an understanding of social dynamics, with common areas intentionally positioned to encourage interactions among residents and visitors. The thoughtful placement of amenities such as cafes, co-working spaces, and recreational zones supports community engagement and reinforces the project's role as a central hub within the area.
The architectural plans depict a careful attention to detail, highlighting elements such as the interplay of light and shadow on the façades throughout different times of the day. The architectural sections reveal thoughtful considerations for ceiling heights and window placements that optimize views and thermal performance, indicating a comprehensive approach to design that prioritizes both aesthetic and functional elements.
In summary, this architectural design project demonstrates a harmonious integration of modern design principles with local context, functional versatility, and sustainable practices. The careful consideration of materials and spatial organization, along with unique design strategies, contribute to a project that is not only visually compelling but also deeply functional and community-oriented. For those interested in exploring this project further, delving into the architectural plans, sections, and surrounding architectural ideas will provide additional insights into its thoughtful design and execution. Consider reviewing these elements to appreciate the project’s full scope and intent.


























