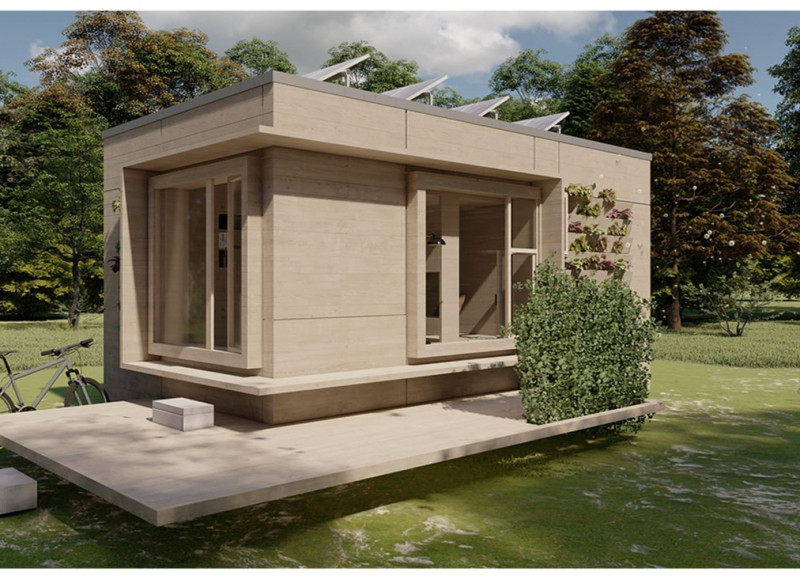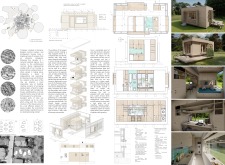5 key facts about this project
Functionally, the design emphasizes creating a fully equipped interior that meets the diverse needs of its residents. By utilizing a modular approach, the architecture allows for flexibility and personalization, accommodating various family sizes and lifestyle preferences. This flexibility fosters an environment where residents can easily adapt their living spaces without significant structural changes, making the project particularly relevant in today's rapidly shifting urban dynamics.
The unique design strategies employed in this architectural project are notable for their focus on sustainability and the enhancement of the living experience. Natural materials such as wood and concrete are seamlessly integrated into the design, providing both aesthetic warmth and structural integrity. Large glass windows not only invite an abundance of natural light but also create a strong connection to the surrounding landscape, promoting a sense of tranquility within the urban setting. By facilitating this connection between indoor spaces and the outdoors, the design encourages residents to engage with nature, contributing positively to their well-being.
Furthermore, the architectural project prioritizes environmental responsibility through the incorporation of sustainable systems. Solar panels are thoughtfully placed atop a green roof that serves multiple purposes: it enhances insulation, aids in rainwater management, and supports biodiversity. This sustainable approach aligns with modern architectural trends that emphasize the importance of reducing the carbon footprint of residential buildings. Additionally, water-saving features and natural ventilation systems further optimize energy efficiency, showcasing a commitment to ecological mindfulness.
The layout of the interior spaces is intentionally designed to foster interaction while ensuring functional efficiency. The open-plan living area merges seamlessly with the kitchen, promoting communal activities and a sense of community among residents. This design choice reflects the understanding that homes are not solely private retreats; they are also places for social engagement. Storage solutions are cleverly devised to maintain a clutter-free environment, thus enhancing the overall livability of the spaces.
One of the most significant aspects of this project is its responsiveness to the socio-cultural context of Timișoara. As a city that has undergone significant transformation, the architecture addresses the need for well-designed housing without compromising social values. By focusing on affordability and adaptability, the design offers solutions that resonate with the local community, making it a relatable and applicable model for urban housing.
The architectural design of this project stands as a testament to the possibilities that arise when thoughtful creativity meets practical necessity. It serves as an example of how architecture can respond to immediate needs while laying the groundwork for a sustainable future in urban living. For those interested in exploring the intricacies of this remarkable project, detailed architectural plans, sections, and a fuller vision of the design process are available. Observing these elements will provide deeper insights into the architectural ideas that shape this innovative approach to housing in Timișoara.























