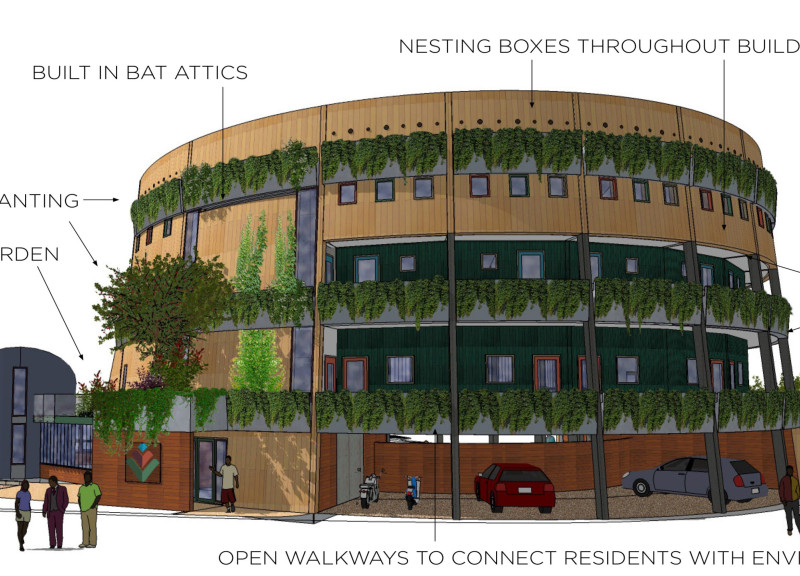5 key facts about this project
The design represents a harmonious blend of innovation and pragmatism, allowing for multiple uses within a single structure. This flexibility is particularly important in today’s architectural landscape, where spaces need to adapt to changing demands and functions over time. The architecture not only serves as a building but also as a catalyst for community engagement, providing areas for collaboration, interaction, and social gatherings.
At the heart of the project is an emphasis on natural light and open spaces. Large windows and strategic skylights facilitate an abundant influx of daylight, enhancing the interior ambiance and reducing reliance on artificial lighting. This design choice is indicative of an awareness of environmental impact, as it contributes to energy efficiency and promotes a healthier indoor environment. The careful consideration of circulation paths ensures that users can navigate the space intuitively, with clear sightlines and logical transitions between different areas.
The material palette is thoughtfully selected, incorporating local and sustainable materials that not only reduce the carbon footprint but also reflect the regional architectural vernacular. Concrete forms the structural backbone of the building, providing durability and stability, while the use of wood adds warmth and a tactile quality to the interiors. Glass elements are employed not merely for aesthetic purposes; they create a visual connection between the interior spaces and the lush landscape outside, fostering a sense of openness and integration with nature.
Unique design approaches are evident in several key aspects of the project. The incorporation of green roofs and vertical gardens illustrates a commitment to sustainability, promoting biodiversity and improving air quality while also enhancing the building’s aesthetic appeal. Such features encourage biodiversity and provide a unique environment for flora and fauna, contributing positively to the urban ecosystem.
The layout of the project showcases an innovative use of communal areas. This prioritization of shared spaces encourages social interaction, allowing the building to serve as a hub for community activities. Design elements such as adaptable furniture and versatile room configurations ensure that the spaces can accommodate various events, from small meetings to large gatherings.
In summary, this architectural project stands as a testament to the thoughtful integration of functional design with sustainable practices. It reflects an understanding of the site's context and the broader community it serves. By prioritizing flexibility, connectivity, and an eco-conscious approach, the architecture not only fulfills its intended function but also enriches the user experience. For those interested in delving deeper into the specifics of the project, including architectural plans, architectural sections, and further architectural ideas, a detailed exploration of the project presentation will provide a fuller understanding of its design and impact.























