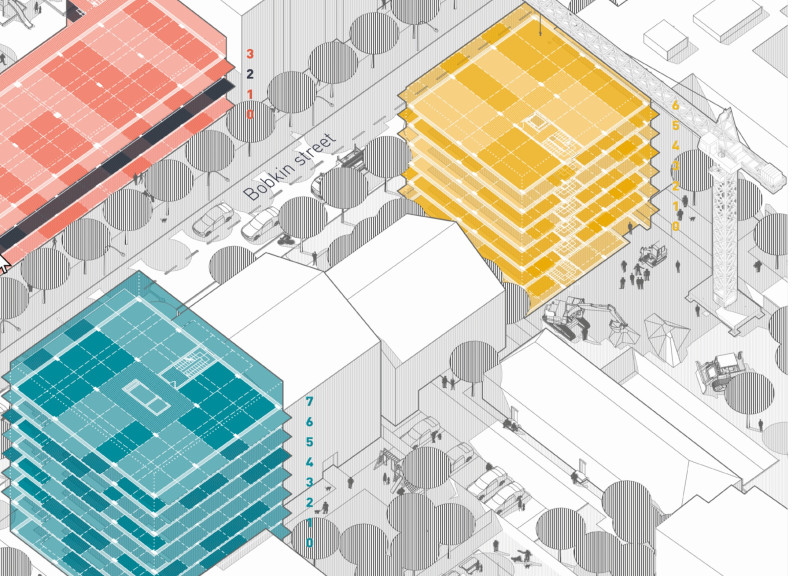5 key facts about this project
At its core, the project functions as a mixed-use development that combines private living spaces with communal areas. The design is based on an innovative modular system where future residents can actively participate in customizing their homes. This unique aspect not only empowers individuals but also nurtures a community spirit, as neighbors work together to create spaces that reflect their collective values and needs. Residents can choose from various housing modules and adapt the layouts according to personal preferences, enhancing their connection to their living environment.
The architectural design incorporates key elements that facilitate a harmonious balance between private and shared spaces. Apartments are strategically arranged to optimize natural light and building ventilation, ensuring comfort while maintaining privacy. The careful placement of windows and balconies encourages interaction among dwellers, blurring the lines between personal and communal life. Important details include communal rooftop gardens and green spaces that serve as vibrant extensions of living areas, promoting relaxation and recreation while contributing to the ecological footprint of the development. These outdoor areas are not only visually appealing but also functionally significant, as they can be utilized for gardening activities, social gatherings, and children's play.
Sustainability is embedded within the project’s design ethos, with an emphasis on environmentally friendly materials and energy-efficient systems. Reinforced concrete serves as the primary structural element, ensuring durability and stability, while glass facades allow for an abundance of daylight in the interiors. Steel elements are utilized for frameworks and balconies, contributing to the overall strength and aesthetic of the architecture. Wood is incorporated in interior spaces, enhancing warmth and a connection to natural elements. The implementation of green roof systems furthers the project’s commitment to sustainability, providing insulation, reducing energy costs, and managing stormwater.
Unique design approaches are evident in the integration of digital planning tools that engage residents from the outset. By allowing future occupants to visualize their living spaces through an online platform, the design team fosters a collaborative approach to urban living. This participation in the design process underscores the project's commitment to user-centered architecture, where the needs and desires of residents shape their environment.
Moreover, the project emphasizes the creation of dynamic living units that can adapt to the evolving lifestyles of residents. This flexibility is crucial in accommodating diverse household sizes and purposes, thereby ensuring longevity and relevance in an ever-changing urban landscape. The thoughtful arrangement of communal amenities such as playgrounds, garden areas, and commercial premises reinforces the sense of community, making the development not just a place to live but a vibrant social hub.
As you explore this project, you'll find that it exemplifies a modern take on cooperative living, addressing contemporary housing challenges while fostering a strong sense of community. The architectural plans, sections, and designs reveal the careful consideration that has gone into shaping this environment, showcasing a commitment to sustainability and community engagement. Delve deeper into the architectural ideas behind the project for a comprehensive understanding of how thoughtful design can enhance urban living.


























