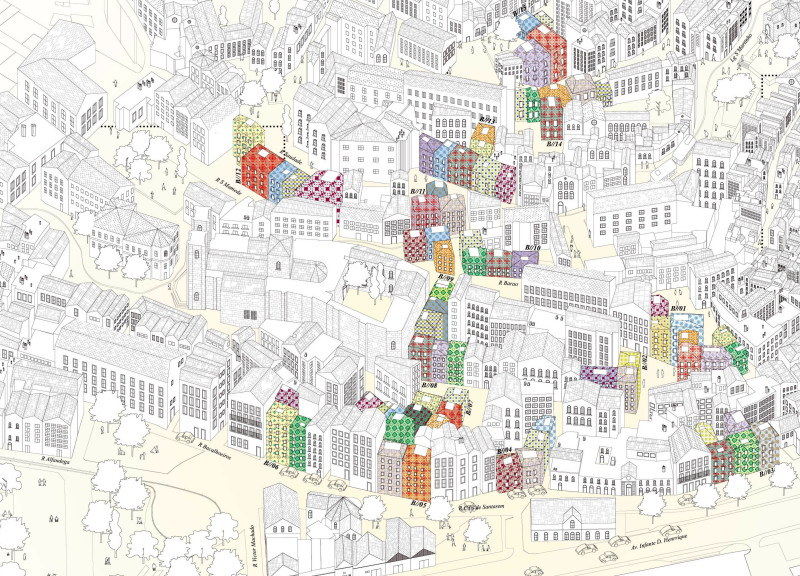5 key facts about this project
The overall design reflects a commitment to environmental stewardship, with significant attention given to the materials employed. Reinforced concrete forms the essential structural framework of the project, providing durability and allowing for expansive interiors devoid of intrusive columns. This choice of material not only ensures the building’s integrity but also facilitates the creation of open, flexible spaces that can be customized for different functions. The extensive use of glass in the façade enhances transparency, ensuring an abundance of natural light permeates the interior spaces. This connection to the outside environment aids in blurring the boundaries between indoors and outdoors, thereby fostering a sense of unity with nature.
Moreover, the integration of steel elements throughout the design encourages a modern aesthetic while contributing to structural resilience. The use of sustainably sourced wood in both structural and finish applications introduces warmth and tactile comfort, creating inviting spaces that resonate with occupants. Additionally, the incorporation of green roofs and vertical gardens showcases the project's commitment to enhancing biodiversity and promoting ecological health while improving air quality and reducing urban heat.
Unique design strategies feature prominently throughout the project, beginning with the thoughtfully landscaped areas that encourage interaction with nature. Native plant species are meticulously chosen for these green spaces, ensuring they are both environmentally beneficial and culturally relevant. Pathways are designed to invite exploration, leading visitors through visually engaging areas that accentuate the building’s architectural language.
Promoting sustainability is a cornerstone of the design approach, with the integration of advanced technologies such as solar panels, rainwater harvesting systems, and geothermal heating working in tandem to minimize the ecological footprint of the building. These systems not only contribute to the operational efficiency of the project but also align it with contemporary discourse on sustainable development in architecture.
Moreover, the design prioritizes user engagement, with open communal spaces strategically placed to serve as gathering points for interaction and collaboration. These areas are designed to accommodate a variety of activities, fostering a sense of community and belonging among users. Architecturally, the project utilizes large windows and skylights that facilitate cross-ventilation and daylighting, further enhancing the users' experience by ensuring comfort throughout the day.
In summary, this architectural project exemplifies a balanced approach to design that harmonizes functionality with a commitment to sustainability and community values. The careful selection of materials, innovative design strategies, and emphasis on environmental responsibility collectively contribute to a space that is not only functional but also enriched with purpose and meaning. For those interested in exploring the nuances of this project further, including detailed architectural plans, sections, designs, and ideas, an in-depth presentation of the project awaits, providing valuable insights into its conception and execution.























