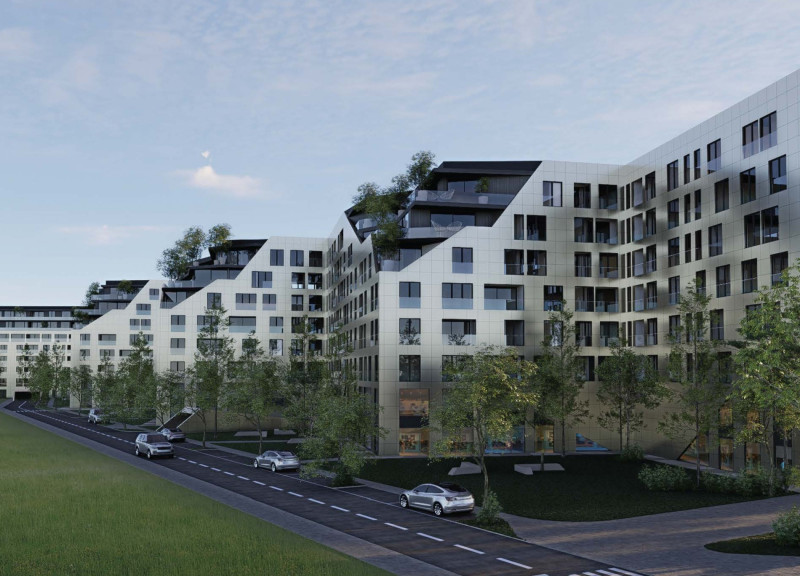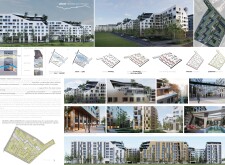5 key facts about this project
### Overview
The Prizren Urban Residence is a proposed mixed-use development in Prizren, Kosovo, covering an area of 14.2 hectares as part of an international design competition. The project focuses on integrating contemporary architectural practices with the distinctive natural and cultural heritage of the region, promoting sustainable urban solutions.
### Morphology and Layout
The design reflects the site's topographical features, notably the hills and river that define the local landscape. The geometry of the buildings mimics these natural forms through undulating roofs and staggered façades. A zig-zag arrangement characterizes the overall layout, optimizing views and solar orientation while providing diverse residential and communal experiences.
### Materiality and Sustainability
The material selection for the development prioritizes durability and climate responsiveness. Concrete serves as the primary structural material, while wood adds warmth and enhances connections to the outdoors. Extensive use of glass facilitates natural light and visual links to the surroundings, and metal cladding accentuates architectural details. Sustainable design elements include green roofs and vertical gardens, which promote biodiversity and improve air quality. Energy-efficient technologies, such as passive solar strategies and rainwater harvesting systems, further contribute to the project's sustainable approach.
### Community Integration and Green Spaces
Attention to public and private spaces is integral to the layout, promoting community interaction through pedestrian pathways and accessible areas. Ground-level commercial spaces aim to strengthen the urban fabric and engage the community economically. A network of inner gardens and pedestrian pathways encourages outdoor living, incorporating native plant species to enhance ecological sustainability. The arrangement of buildings fosters social interactions, creating communal areas that nurture a sense of belonging among residents.




















































