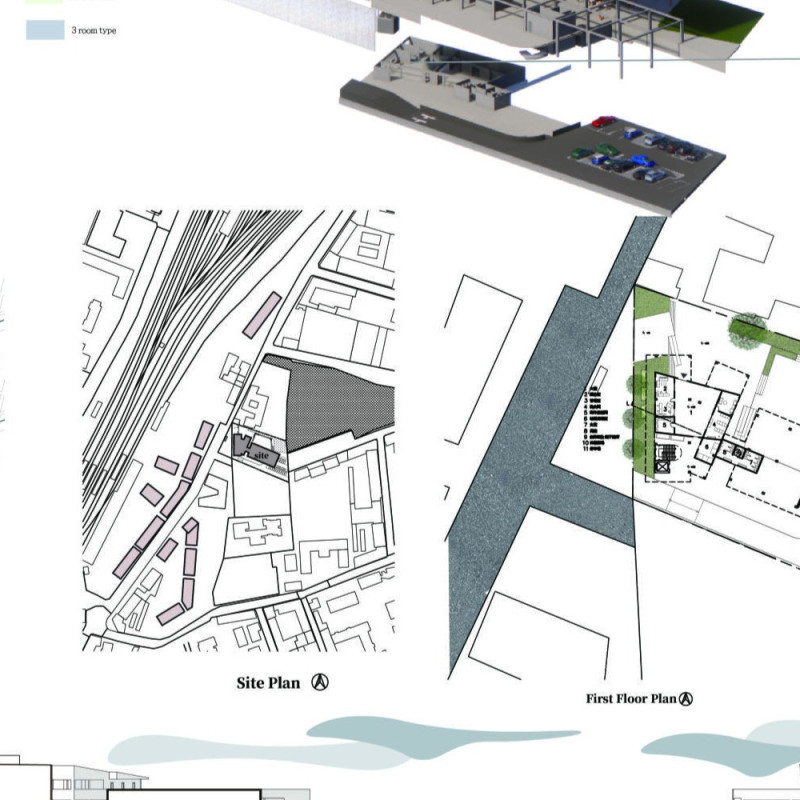5 key facts about this project
The architectural framework focuses on mixed-use living, facilitating interactions among residents and creating a livable environment that balances individual privacy with communal engagement. The layout combines residential units with shared facilities, including recreational spaces, cultural centers, and landscaped areas, all positioned to enhance accessibility and promote social cohesion.
Innovative Spatial Arrangements and Community Integration
A unique aspect of this project is its approach to spatial organization. The design encourages communal interaction through strategically placed communal spaces that foster relationships among residents. The central cultural center acts as the heart of the community, multifunctional spaces are designed to host events and activities, while also providing areas for leisure and relaxation. This thoughtful distribution of spaces facilitates a sense of belonging and enhances the overall living experience.
The project incorporates a sunken platform, which visually connects various levels and provides opportunities for diverse outdoor activities. Additionally, the integration of green areas and natural landscaping improves environmental quality and creates inviting outdoor environments.
Material Selection and Sustainability in Design
The architectural design emphasizes the use of durable and sustainable materials. The primary structural elements consist of reinforced concrete, enabling large open spaces and ensuring the longevity of the built structures. Glass materials feature prominently in the façade design, allowing for ample natural light and a seamless connection between indoor and outdoor environments. Complementary materials such as wood are used for interior finishes, infusing warmth and enhancing spatial comfort.
The incorporation of green roof systems exemplifies the project's commitment to sustainability. These systems not only aid in stormwater management but also contribute to thermal efficiency and biodiversity. The design prioritizes energy efficiency through passive solar strategies, enhancing the overall sustainability of the project.
This project exemplifies a commitment to integrating architecture with the social fabric of urban life. By fostering community, utilizing sustainable design practices, and incorporating innovative spatial arrangements, the Milan Affordable Housing Challenge stands as a model for future urban developments.
For those interested in a comprehensive understanding of the architectural plans and sections that detail this project, we encourage a review of the architectural designs and ideas that underscore these concepts. Exploring these elements will provide deeper insights into the project's innovative approach to affordable housing in urban settings.























