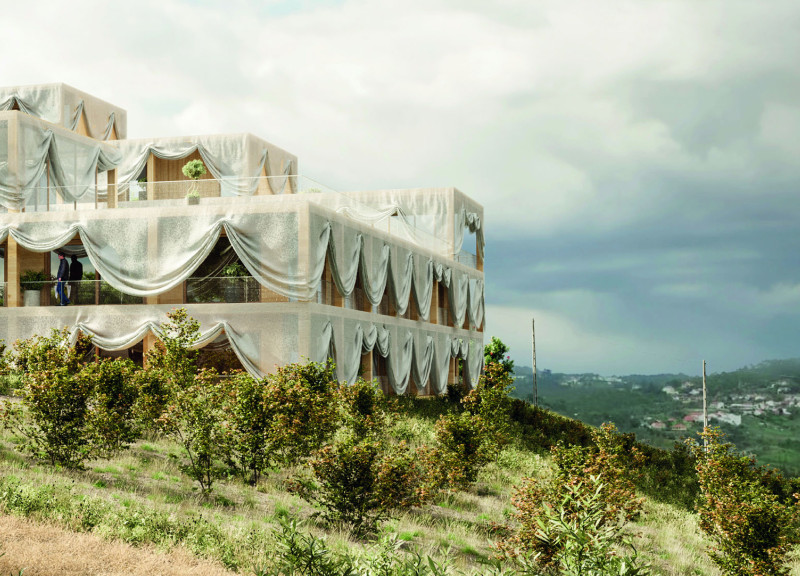5 key facts about this project
The overall concept of the project revolves around inclusivity and transparency, which is manifested through its spatial organization and material choices. The open layout encourages interaction among users, creating a sense of community within the structure. Large expanses of glazing introduce abundant natural light, enhancing the connection between the indoor environment and the outdoor landscape. This thoughtful approach fosters a welcoming atmosphere, allowing the building to augment its function as a communal gathering spot.
A critical aspect of the project is its context within the geographical location. The design distinctly considers local climatic conditions and cultural nuances, leading to a structure that not only meets the functional needs of its users but also respects its environment. By incorporating local materials and responding to the surrounding landscape, the project highlights the importance of contextual architecture, emphasizing sustainability and place-making.
In terms of materiality, the project utilizes a combination of concrete, glass, wood, and steel. The selection of these materials is significant; concrete serves as a robust foundation, offering durability, while glass facilitates visual connections and invites natural light into the space. The use of natural wood elements in selected areas enhances warmth and comfort, fostering a sense of belonging among users. Steel accents provide structural integrity and a contemporary feel, balancing the warmth of wood and the coolness of glass and concrete.
Within the project, particular architectural details deserve emphasis. The integration of green roofs or vertical gardens introduces a layer of sustainability that transcends typical design practices. These features not only aid in temperature regulation and biodiversity but also enhance the aesthetic appeal of the building. Additionally, the design employs innovative energy-efficient systems, such as natural ventilation and passive solar strategies, showcasing a commitment to environmental responsibility.
The project also emphasizes flexibility and adaptability within its spaces, recognizing the diverse needs of community members. This adaptability allows areas to be reconfigured for different purposes, making the building relevant over time as the needs of the community evolve. Elements like movable partitions and multi-purpose rooms embody this dynamic approach to design, ensuring that the space remains functional across various uses, from workshops to social events.
Unique design approaches seen in this project include the seamless integration of indoor and outdoor spaces. The strategic placement of terraces and courtyards invites users to transition between the interior and exterior, promoting an active lifestyle and fostering a deeper connection with nature. Architectural features such as awnings and overhangs not only provide shelter but also create inviting outdoor spaces for relaxation and social interaction.
Overall, the project stands as a testament to thoughtful architectural design. By considering community needs and environmental factors, the structure emerges as a prominent asset within its locality. The careful interplay of materials, attention to detail, and focus on functionality together create a cohesive identity for the building that is respected and cherished by users.
For those interested in exploring this architectural endeavor further, we encourage a closer examination of the architectural plans, architectural sections, and architectural designs that illustrate these concepts and ideas in greater detail. Through understanding these elements, one can appreciate the project’s nuanced approach to contemporary architecture and its commitment to serving the community effectively.


 Emma Clara Helena Karlsson Bruhn
Emma Clara Helena Karlsson Bruhn 




















