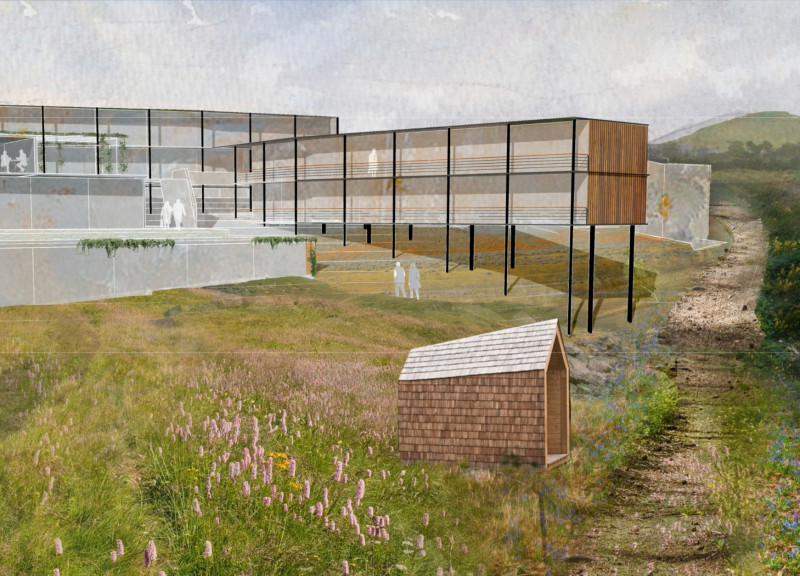5 key facts about this project
At the core of this project is the design's emphasis on creating a harmonious balance between privacy and community. The layout features a series of multi-level dwellings that form a cohesive environment centered around a communal square. This area serves as an essential gathering point, promoting daily interactions among residents, which is critical for their emotional and social well-being. The architectural design acknowledges the importance of socialization in senior living, allowing for both organized events and spontaneous interactions.
The residences are strategically arranged to ensure that each unit enjoys specific privacy while maintaining proximity to shared spaces. Common facilities include a dining area, library, therapy rooms, and an herb garden, all purposefully integrated within walking distance of the residential units. The design incorporates inclusive pathways that provide easy navigation throughout the complex, which is especially important for seniors.
In terms of materiality, the project uses a careful selection of materials that cater to both functional and aesthetic needs. Concrete serves as the primary structural element, providing stability and sustainability, while extensive use of glass creates a welcoming environment filled with natural light. This choice not only enhances the visual connection between the interior and exterior spaces but also facilitates a sense of openness and interaction with nature. Additionally, the inclusion of wood adds warmth to the living spaces, making the environment feel more inviting and comfortable for its residents.
One notable aspect of Terraces of Barreira is its innovative use of landscaping elements. The integration of green roofs and outdoor gardens supports biodiversity while providing residents with access to nature. This alignment with environmental sustainability not only benefits the immediate ecosystem but also enhances the mental health of residents. Proximity to greenery is known to reduce stress and promote overall well-being, which is particularly important in senior living contexts.
The architectural design reflects a contemporary sensibility, balancing traditional materials with modern techniques. The duality of integrating urban and natural landscapes sets this project apart from typical elder care facilities that often prioritize clinical aesthetics over a homelike atmosphere. The unique centralized communal square stands out as a focal point, shaping the daily lives of residents and fostering a sense of community.
In summary, the Terraces of Barreira project is a well-rounded architectural response to the needs of active seniors, focusing on independence, community, and connection to nature. Its design reflects a deep understanding of the nuances of senior living while promoting a robust lifestyle. For those interested in exploring the nuances of this project further, including its architectural plans, sections, and original design ideas, a closer look at the visual presentations and technical details will provide valuable insights into this exemplary approach to modern architecture in senior living environments.


























