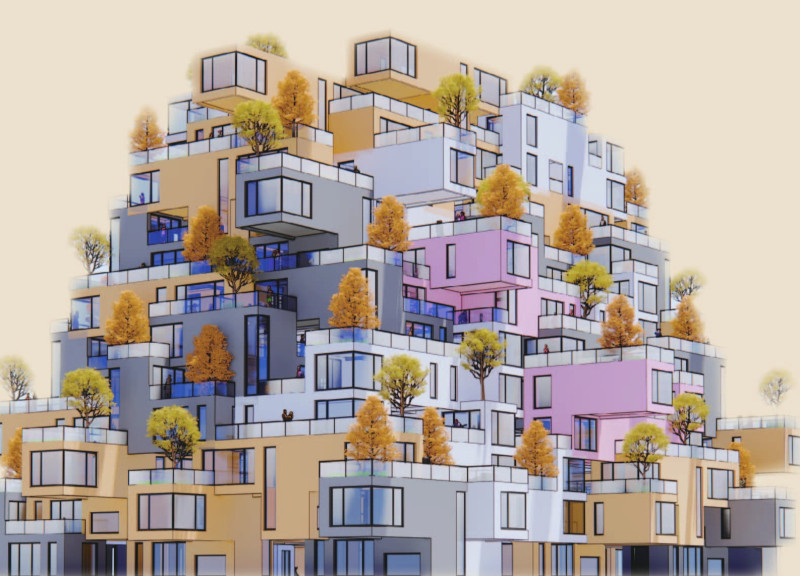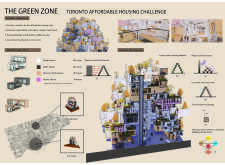5 key facts about this project
At its core, "The Green Zone" serves a functional purpose by providing a variety of living arrangements that cater to the differing sizes and needs of households. The project consists of 90 residential units designed to accommodate single individuals, duos without children, and traditional families. A significant aspect of the design is the inclusion of communal activity spaces that encourage residents to engage with one another. These spaces are thoughtfully integrated into the layout, promoting a sense of belonging and fostering relationships among neighbors.
One of the most notable features of the design is the tiered terracing approach. By utilizing a multi-layered structure that simulates a hillside, the architect harnesses the benefits of natural light and ventilation. This not only enhances the aesthetic quality of the housing but also creates lush outdoor areas that invite residents to enjoy green space directly outside their doors. The terraces are designed to provide a seamless transition from indoor living areas to the outdoors, emphasizing the relationship between the built environment and nature. This aspect of the design is particularly relevant in urban settings, where green space is often limited.
Materiality is another critical component of "The Green Zone." The project thoughtfully employs a combination of sustainable materials, ensuring both durability and minimal environmental impact. While the specific materials used in the project include reinforced concrete for structural integrity, glass for maximizing light, wood for warmth, and metal cladding for added resilience, the emphasis lies in their application to create an eco-friendly living environment. Potential use of green roofs adds an additional layer of sustainability, enabling better insulation and promoting local biodiversity.
The design also considers energy efficiency through features such as passive solar heating and advanced ventilation systems, which collectively contribute to reduced energy consumption. This commitment to sustainability is emblematic of responsible architectural practices in modern design.
In addressing the unique design approaches taken in "The Green Zone," the project benefits from its adaptability. The framework is crafted to respond to various geographical contexts, making it a suitable model for both urban and suburban areas. This versatility signifies a forward-thinking strategy in the architectural design process, allowing for tailored solutions that can meet specific community needs while remaining economically feasible.
Another important aspect of the project is its visual design language. The arrangement of the units is meticulously planned to reduce visual obstruction, ensuring that residents have visual access to their surroundings while maintaining privacy. The innovative use of landscaping complements the architectural form, enhancing the overall atmosphere and promoting a tranquil living environment.
Those interested in exploring "The Green Zone" are encouraged to delve deeper into the architectural plans, sections, and details that reveal the careful thought embedded in each aspect of the design. These elements offer profound insights into the successful integration of community-oriented housing and environmental stewardship, demonstrating how modern architecture can effectively address pressing societal challenges. Engaging with the architectural designs and ideas presented will unveil the comprehensive vision behind this impactful project.























