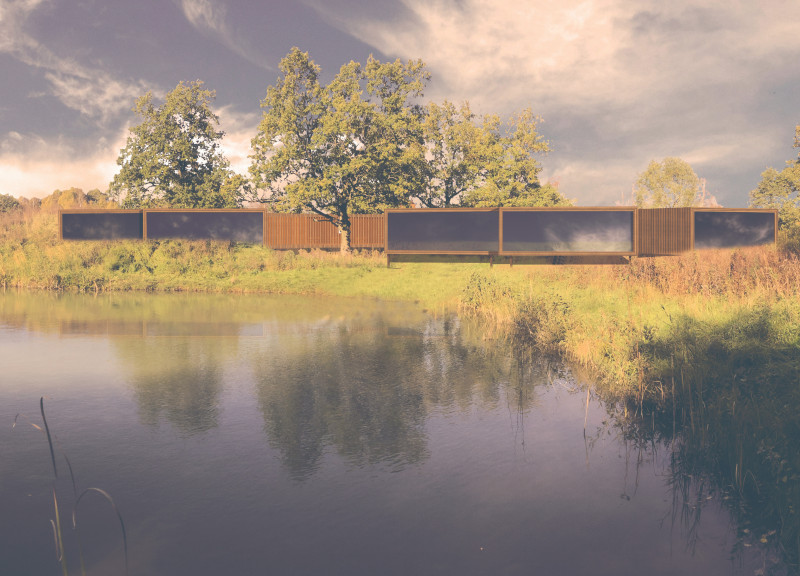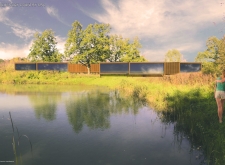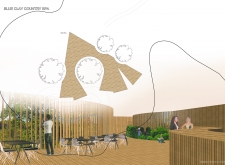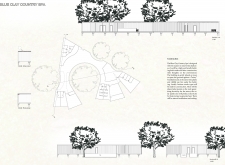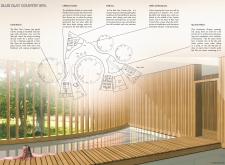5 key facts about this project
The primary function of the Blue Clay Country Spa is to serve as a wellness retreat that promotes physical and mental well-being. It offers various therapeutic spaces, including treatment rooms, saunas, and relaxation zones that are strategically placed to provide stunning views of the lake and surrounding nature. The layout reflects an intention to foster tranquility and community, encouraging guests to immerse themselves in a setting that prioritizes their holistic health.
Key elements of the project include its circular layout, which not only aids in organizing different functional areas but also fosters a sense of inclusivity. This design approach allows for a seamless flow between space, whether in the wellness center, dining areas, or guest accommodations. The use of extensive glass panels is notable, as they invite natural light into the interiors while providing unobstructed views of the idyllic landscape, establishing a continual connection between indoor and outdoor environments.
The architectural design employs locally sourced materials that resonate with the region's character. Timber used throughout the structure highlights sustainability and evokes warmth, creating an inviting ambiance. Natural stone serves as a grounding element, connecting the building to its surroundings by reflecting the geological characteristics of the locale. Composite wood decking enhances outdoor areas, giving guests a comfortable transition between indoor relaxation and the natural beauty outside.
One unique aspect of the Blue Clay Country Spa is its focus on ecological integration. The building appears to float above the ground, minimizing its ecological footprint by reducing disruption to the existing landscape. This design choice allows for the preservation of local vegetation and habitats, supporting biodiversity. Additionally, the inclusion of green roofs not only enhances the aesthetic appeal but also contributes to energy efficiency and local climate regulation.
Another significant feature of the project is its innovative approach to sustainability. Solar panels are integrated into the design, facilitating energy generation that supports the spa's operational needs. The architectural plans also incorporate strategies for natural ventilation, which reduces reliance on mechanical systems, thereby lowering energy consumption.
The Blue Clay Country Spa also emphasizes community engagement. The design includes spaces tailored for family use, such as a children's garden that promotes education and interaction with nature. This aspect illustrates a commitment to inclusivity, ensuring that the benefits of wellness and relaxation extend to all visitors.
To fully appreciate the architectural ideas and the thoughtful design approaches behind the Blue Clay Country Spa, it is beneficial to explore the project presentation that encompasses architectural plans, sections, and detailed architectural designs. These elements provide deeper insights into how the project not only meets its functional requirements but also resonates with the serene beauty of its surroundings, making the Blue Clay Country Spa a significant addition to the realm of wellness architecture.


