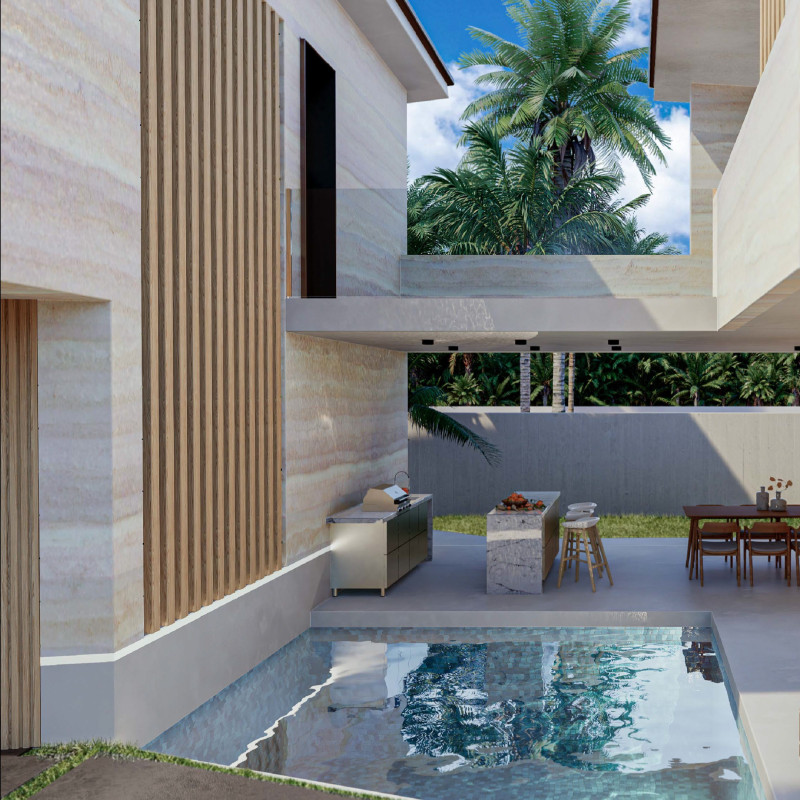5 key facts about this project
The primary function of this project is to provide a multifaceted space that accommodates both residential and commercial activities, thus fostering a sense of community. The design maximizes the use of open spaces and encourages interactions among users, illustrating the importance of social connectivity in contemporary architecture. At its core, the project aims to create environments that inspire collaboration, creativity, and engagement.
Notably, the project incorporates a variety of significant design elements that define its character and functionality. The use of a glass curtain wall system is a prominent feature, allowing ample natural light to penetrate the interiors while offering stunning views of the surrounding neighborhood. This not only enhances the aesthetic quality of the building but also aligns with the principles of sustainable design by reducing reliance on artificial lighting. Such transparency fosters a sense of openness and connection with the outside world, making it feel less like an isolated structure and more like a vibrant part of the community.
The architectural materiality is another aspect that distinguishes this design. The careful selection of materials, such as reinforced concrete and steel, provides a robust structural framework while also allowing for the creation of flexible, adaptable spaces. The interiors utilize high-quality finishes, including engineered wood flooring and natural stone elements, that add an inviting warmth to the overall atmosphere. Furthermore, the integration of reclaimed materials emphasizes sustainability and responsibility in construction practices, adding layers of character to the environment.
Unique design approaches are evident throughout the project. One particular aspect is the incorporation of biophilic design elements, which aim to strengthen the connection between occupants and nature. This could manifest in features like green roofs, vertical gardens, or landscaped terraces that not only improve aesthetic value but also enhance air quality and contribute to urban biodiversity. Additionally, the inclusion of outdoor communal areas encourages social interaction, providing residents and visitors with spaces for relaxation and gatherings.
Another innovative aspect of the project is the implementation of smart building technologies. Energy-efficient systems for heating, cooling, and lighting work in harmony with intelligent home automation, allowing users to personalize their experience while promoting eco-friendly practices. This emphasis on technology reflects a broader trend in architecture, where the integration of modern solutions serves to improve the quality of life for occupants.
Throughout its design, the project remains accessible and inclusive, prioritizing usability for a diverse range of individuals. Thoughtful consideration has been given to universal design principles, ensuring that all areas are navigable by people of various abilities. This focus on inclusivity reinforces the idea that successful architecture serves not just the physical structure but also the community it inhabits.
As the architectural design unfolds, it is clear that each element has been meticulously considered to contribute to the overall experience of the space. The interplay of light and shadow, the careful manipulation of materials, and the incorporation of verdant landscaping come together to create an environment that is both practical and enriching.
For those interested in delving deeper into this architectural project, exploring the architectural plans, architectural sections, and various architectural designs will provide comprehensive insights into the innovative ideas that shaped this development. The project stands as a testament to thoughtful architectural expression, encouraging readers to engage with the specifics of its design and functionality. Discovering the nuanced details of this project reveals the careful consideration that has gone into creating a space that meets modern needs while remaining rooted in its context.


 Luz Maria Morgade Garcia
Luz Maria Morgade Garcia 























