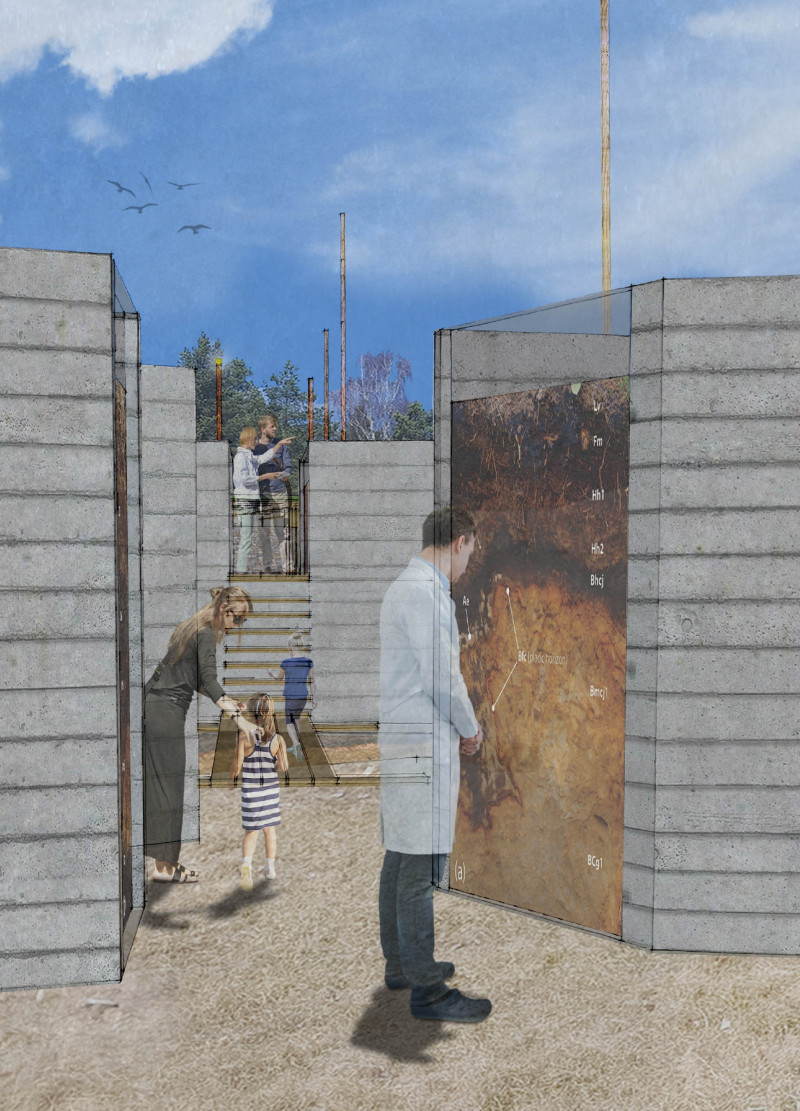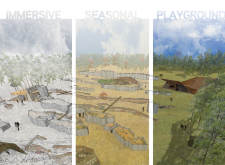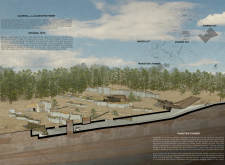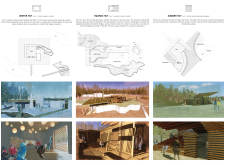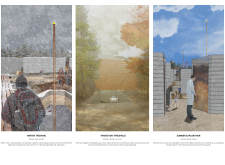5 key facts about this project
Distinct from many architectural projects, this design incorporates seasonal huts tailored to specific contexts: the Winter Hut, Equinox Hut, and Summer Hut. Each hut features strategic elements that reflect the specific attributes of its respective season, encouraging visitors to engage deeply with their surroundings. The interplay of architecture and nature is central to this project, exemplifying a thoughtful response to the natural landscape rather than imposing built structures.
An essential feature of the design is the Transition Chamber. This intermediary space creates a seamless connection between the outdoor environment and the various huts. By using materials such as wood, concrete, and glass, the design enhances visitor comfort while maintaining transparency with the surrounding landscape. The inclusion of green roofs on many structures reflects a sustainable approach, allowing vegetation to thrive in conjunction with architecture.
Innovative design strategies are evident throughout the project. The use of locally sourced materials minimizes ecological impact and supports regional industries. Dynamic spatial configurations within the huts accommodate diverse activities, ranging from educational programs to recreational engagements. The design fosters a sense of community, offering areas for group learning and interaction alongside individual exploration.
The combination of seasonal adaptability and ecological integration distinguishes this project from others in its category. Its layered approach to design not only emphasizes the beauty of the Great Kemeri Bog but also serves as a model for future nature-centric architectural pursuits.
For a comprehensive understanding of the project's layout and features, readers are encouraged to explore the architectural plans and sections, which detail the intricate design concepts and facilitate a deeper appreciation for the architectural ideas presented.


