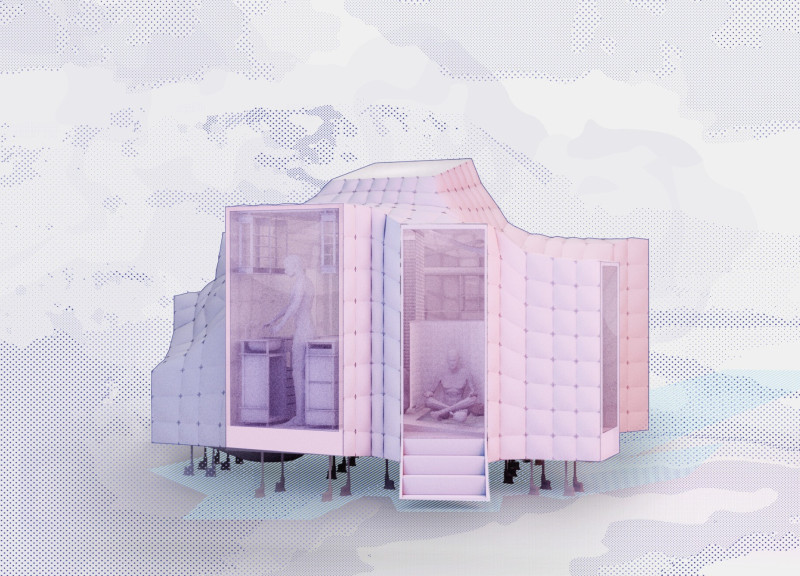5 key facts about this project
In its essence, the architecture of this project reflects a commitment to balancing form and purpose. The design incorporates a series of interconnected spaces that facilitate interaction among users, whether in communal areas, private offices, or recreational zones. This emphasis on connectivity not only enhances the functionality of the building but also invites a sense of community within its walls. From the moment one approaches the structure, it becomes evident that the design is keenly aware of its context, responding to the surrounding landscape and urban fabric.
The project's design features an array of important elements that contribute to its overall impact. The structure utilizes a varied material palette, combining reinforced concrete, glass, steel, wood, and stone. Each material has been carefully selected for both its functional and aesthetic properties. The glass façades allow natural light to flood the interior spaces, creating a bright and inviting atmosphere while also reducing the dependency on artificial lighting. Meanwhile, the use of wood adds warmth to the interiors, promoting comfort and a connection to nature.
One of the project’s standout features is its green roof, which enhances the building's environmental performance while providing a habitat for local wildlife. This feature aligns with the overarching design philosophy of sustainability, emphasizing the importance of ecological awareness in modern architecture. Furthermore, the incorporation of outdoor terraces and landscaped areas fosters an interaction with nature, encouraging occupants to embrace outdoor activities and community gatherings.
The architectural design exhibits a unique approach to space allocation, as the layout is intentionally flexible, accommodating a variety of functions. Collaborative workspaces, private meeting rooms, and open gathering areas coexist seamlessly, facilitating a dynamic work environment. This strategic arrangement reflects current trends in workplace design, where adaptability is key to meeting the diverse needs of users.
Distinctive design gestures can be observed throughout the project, particularly in the use of cantilevers that extend beyond the building's footprint. These elements create sheltered outdoor areas, softening the transition between the built environment and nature. The architectural proportions have been meticulously considered, ensuring that the scale of the building resonates well within its urban context without overpowering neighboring structures.
Landscaping plays a crucial role in enhancing the project’s appeal, with native plants strategically selected to create an ecosystem that requires minimal maintenance. This landscaping not only beautifies the site but also contributes to local biodiversity, showcasing a responsible approach to design that prioritizes ecological sustainability.
As visitors navigate through the building, they encounter various architectural details that reflect the careful consideration given to user experience. The interplay of light and shadow, along with textured surfaces and thoughtful furnishings, creates a welcoming ambiance that encourages occupants to engage and collaborate.
This architectural project stands as a testament to the effectiveness of well-considered design principles. It emphasizes the importance of creating spaces that not only fulfill practical requirements but also resonate with their environment and the people who inhabit them. The thoughtful integration of sustainable practices and community-oriented spaces demonstrates a forward-thinking approach to modern architecture.
For a deeper understanding of the architectural designs and ideas that define this project, readers are encouraged to explore the architectural plans and sections presented. Engaging with these elements will provide further insights into the design process and the innovative solutions implemented throughout.


























