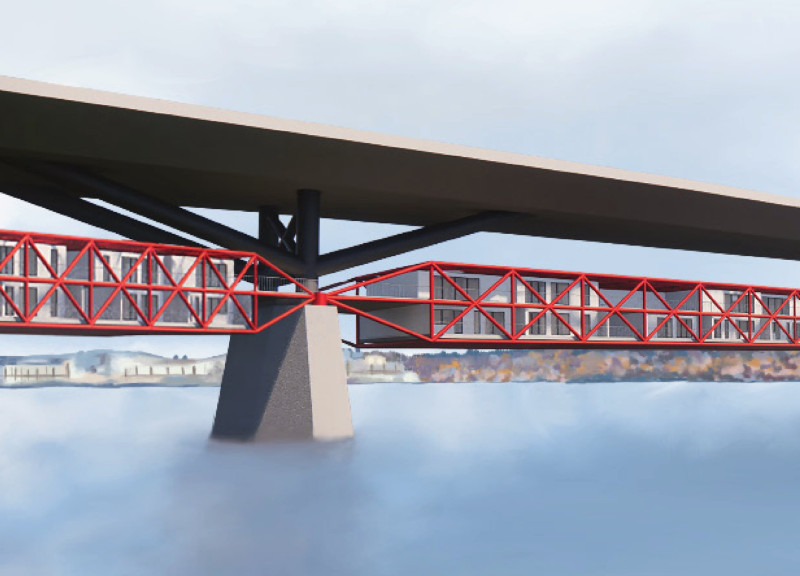5 key facts about this project
At its core, the architecture is designed to foster a connection between indoor and outdoor environments. Large glass walls facilitate an abundance of natural light while offering stunning views of the landscape, effectively bringing the outside in. This design choice not only enhances the visual experience but also promotes well-being among occupants by creating a more inviting and open environment. The seamless transition between spaces is a prominent feature, encouraging social interaction and adaptability for various functions within the building.
The project serves a multifaceted purpose, accommodating both communal activities and individual pursuits. Open-plan areas facilitate gatherings, workshops, or exhibitions, while quieter zones are designated for focus and introspective activities. This duality reflects an understanding of modern lifestyle dynamics, where flexibility and functionality are paramount. The design intentionally blurs the lines between public and private spaces, fostering a sense of community and engagement.
Key elements of the design include a carefully selected palette of materials that not only contribute to the overall aesthetic but also enhance the building’s performance. For instance, concrete forms a sturdy foundation, lending durability and permanence, while wood adds warmth and texture to the interior spaces. Steel components provide structural integrity, allowing for creative initiatives in the architectural layout. The incorporation of green roofs not only promotes biodiversity but also serves practical functions such as insulation and stormwater management, consistent with the project’s sustainable focus.
Unique design approaches are evident throughout the building, particularly in the integration of biophilic design elements. By incorporating natural elements and greenery within the architecture, the project aims to create a calming atmosphere that enhances the quality of life for its users. This attention to natural surroundings reflects a commitment to environmental responsibility, as materials are carefully sourced to minimize the carbon footprint.
The architectural compositions also reflect an awareness of the local cultural context. The design elements resonate with the history and identity of the region, creating a dialogue between the new structure and its surroundings. This cultural sensitivity is essential, as it aids in developing a sense of nostalgia and familiarity, allowing the building to become ingrained within the community fabric.
Moreover, the utilization of smart technologies within the building speaks to a forward-thinking approach in architecture. Energy-efficient systems and sustainable practices are implemented to reduce operational costs and environmental impacts. The architecture not only meets current standards but also anticipates future needs, establishing a model for sustainable living.
In summary, this architectural project encapsulates a progressive vision that harmonizes form and function. Its thoughtful approach to materiality, community integration, and sustainability reflects the evolving landscape of modern architecture. For those keen to explore the architectural plans, sections, designs, and innovative ideas that underpin this project, a deeper investigation is encouraged to fully appreciate its contributions to contemporary architectural discourse.























