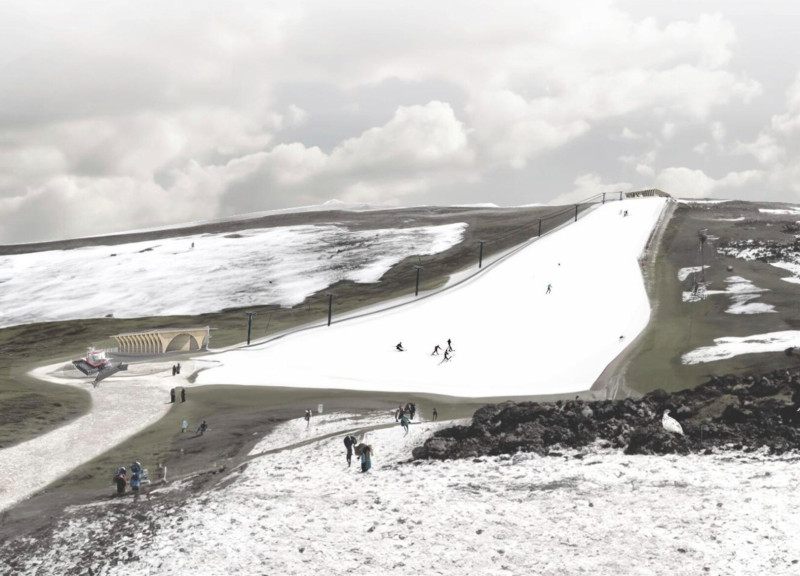5 key facts about this project
At first glance, the structure presents a harmonious integration with its environment, utilizing materials that are both sustainable and locally sourced. This choice of materiality speaks to a commitment to ecological responsibility while ensuring that the design remains relevant and engaging for its users. Key materials utilized in the project include reinforced concrete, timber cladding, glass, and steel, each chosen not only for its structural properties but also for its contribution to the overall visual language of the architecture. The concrete lends a sense of solidity, while the timber cladding adds warmth and texture, creating an inviting atmosphere that encourages public interaction.
The design concept revolves around the idea of connectivity, both among individuals and between the building and its natural surroundings. Large, strategically placed windows are a defining characteristic, allowing for ample natural light and providing views that frame the external landscape. This design choice fosters a sense of openness, inviting users to feel as though they are part of their environment, rather than isolated from it. The layout encourages movement and flow throughout the space, with open areas that facilitate social gatherings, events, and community activities. The careful arrangement of these spaces reflects an understanding of human dynamics, specifically how people interact within communal settings.
Unique design approaches can be observed in the incorporation of green roofs and living walls, which not only enhance the building's sustainability credentials but also contribute to biodiversity within the urban context. These features serve as both aesthetic enhancements and functional components that aid in insulation and stormwater management. The structural design integrates these elements seamlessly, demonstrating an innovative approach to merging architecture with environmental stewardship.
The project is more than just a building; it is a focal point within the community that fosters interaction and collaboration among its users. Each component of the design is executed with a clear understanding of its purpose, making it a functional space that is deeply connected to its context. The fluidity of spaces allows for versatility in usage, accommodating various activities that cater to diverse groups. This adaptability is a cornerstone of modern architectural thought, illustrating a shift towards designs that prioritize user experience and community needs.
In addition to the aesthetic and functional aspects, the project also emphasizes sustainability not just in material choices but through energy-efficient systems. These integrated systems help minimize the carbon footprint of the building, aligning with current priorities in architectural practice that seek to address the challenges of climate change. Natural ventilation strategies, combined with energy-efficient lighting and heating systems, contribute to a lifestyle that is in harmony with the environment.
For those interested in exploring this architectural project in greater detail, a look at the architectural plans, sections, and designs is highly encouraged. These elements provide deeper insights into the thought process behind the layout and aesthetics, revealing how each component of the architecture contributes to a cohesive narrative that is both functional and inspiring. The design encapsulates a vision of modern architecture that is not only reflective of current trends but also forward-thinking, ensuring relevance for future generations. Explore the full presentation to engage with each facet of this remarkable architectural endeavor.


























