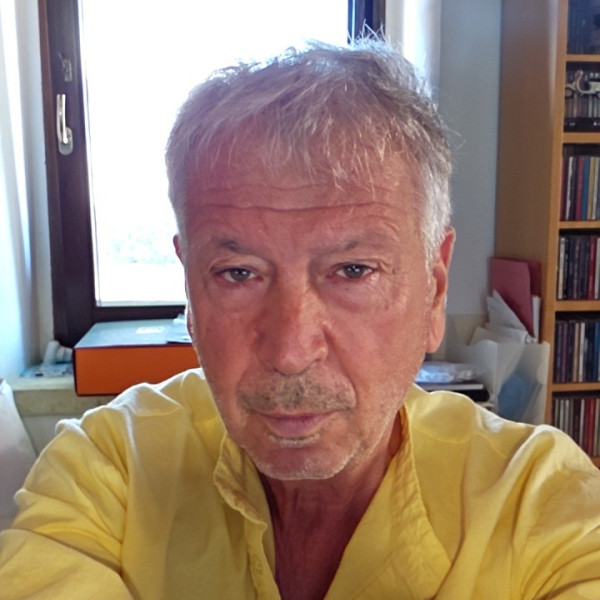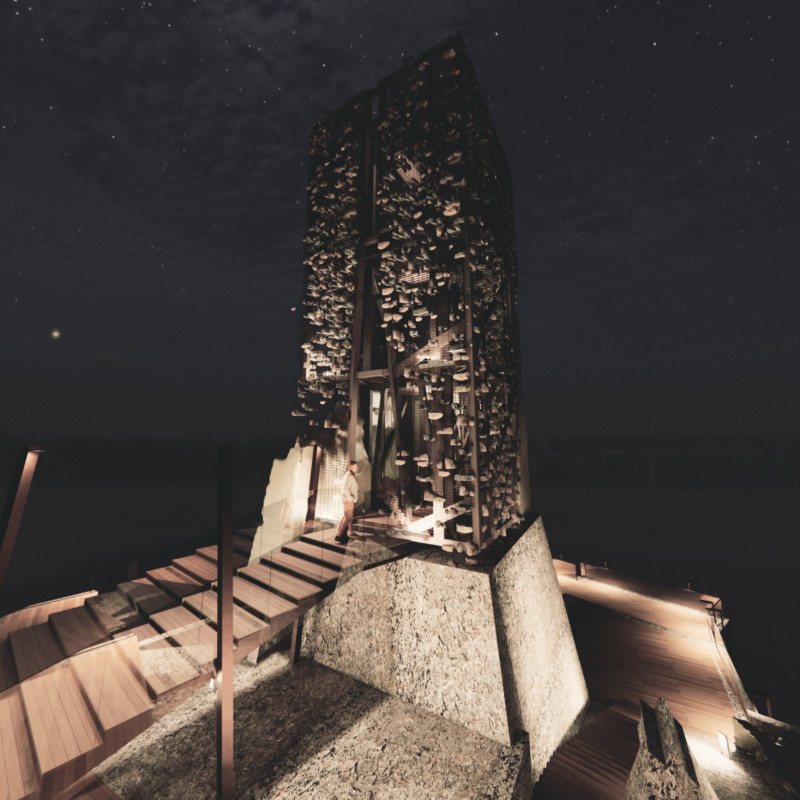5 key facts about this project
At its core, the project focuses on creating a space that fosters interaction among its users while serving its intended function efficiently. The design cleverly integrates various elements that support both individual and communal activities, encouraging social connections throughout the space. The layout features open areas that garner natural light, creating a warm, inviting atmosphere. This approach not only enhances the user experience but also minimizes reliance on artificial lighting, adhering to sustainable building practices.
One of the notable aspects of this design is its materiality. The project utilizes a combination of local stone cladding, recycled steel, and sustainable wood, integrating textures and colors that resonate with the surrounding context. The use of natural materials reflects an understanding of the site and its history while promoting environmental consciousness. By choosing materials that are durable and low-maintenance, the design philosophy emphasizes longevity and resilience, traits intrinsic to sustainable architecture.
Beyond the structural elements, the project articulately addresses the concept of connectivity. Featuring a series of terraces and green roofs, the design encourages biodiversity and provides communal garden spaces that enhance the urban habitat. This feature not only beautifies the environment but also significantly contributes to the well-being of the occupants by offering opportunities for recreation and relaxation in an otherwise bustling urban setting. The inclusion of these outdoor spaces facilitates a deeper relationship between the building and its users, which is a significant aspect of contemporary architectural design.
The building’s façade is deliberately crafted with large, operable windows that promote cross-ventilation and engage the outdoor environment. This design choice highlights the architects’ commitment to energy efficiency while maximizing views of the landscape. The fenestration serves to connect the interior spaces to the exterior, blurring the lines between inside and outside and allowing for a dynamic interaction with the surrounding area. Such strategic design choices demonstrate an understanding of the local climate as well as the cultural context.
Unique to this project are the dynamic floor plans that accommodate versatile uses. Each space is designed with flexibility in mind, ensuring that it can adapt to the changing needs of its users over time. This multifunctionality is a critical aspect of modern architecture, allowing the project to remain relevant and useful in the face of evolving community needs.
Furthermore, the incorporation of advanced technologies in the building systems enhances efficiency and user comfort. Smart building technologies have been integrated discreetly throughout the design, ensuring that occupants can easily interact with their environment, control lighting and climate, and monitor energy usage. This forward-looking approach not only empowers users but also exemplifies a commitment to responsible resource management.
The architectural design stands out due to its harmonious relationship with the urban fabric, evoking a sense of place that encapsulates the essence of the community it serves. The careful consideration of contextual elements, material choices, and innovative design solutions reflect a deep understanding of both environmental and social responsibilities inherent in contemporary architecture.
This project invites readers and enthusiasts to delve deeper into its architectural plans, sections, and designs for a more comprehensive understanding of its innovative approaches and thoughtful execution. The clear and functional aspects of the design come together to create a space that is not merely a building but a community focal point, inspiring further exploration of architectural ideas that marry practicality with beauty. To truly appreciate the nuances and details of this compelling architectural endeavor, further investigation into its presentation is encouraged.


 Rocco Valentini
Rocco Valentini 




















