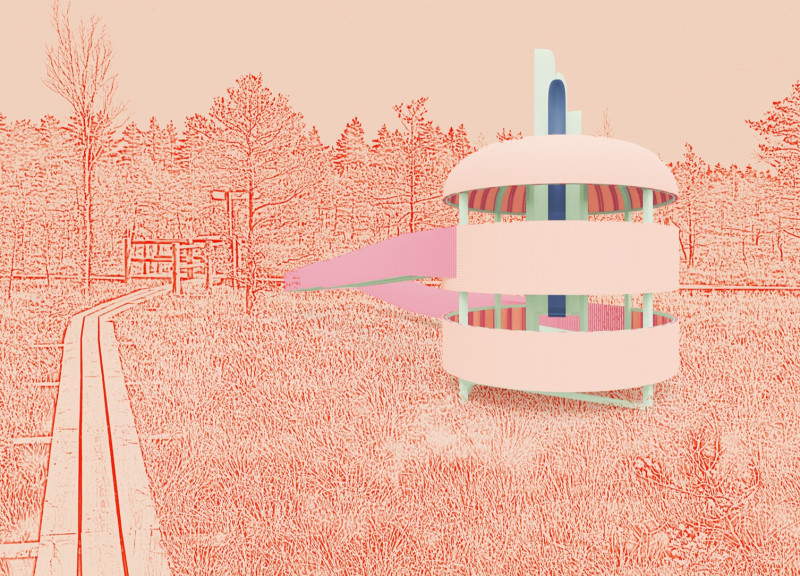5 key facts about this project
The primary function of the project is to serve as a multifunctional space that accommodates both community engagement and individual activities. This is achieved by creating flexible environments that can be adapted to various uses, ensuring the space remains relevant over time. The architecture is characterized by open floor plans that enhance natural light penetration, enabling occupants to experience the space dynamically throughout the day. Large windows and strategically placed skylights optimize daylighting, contributing to the overall comfort and well-being of users.
A notable aspect of the design is its unique approach to material selection. The project employs a palette of locally sourced materials, emphasizing sustainability and environmental stewardship. Key materials used include reinforced concrete, which provides structural integrity; timber cladding that adds warmth and texture; and high-performance glazing systems that bolster energy efficiency. The careful juxtaposition of these materials not only defines the spatial experience but also reinforces the project's commitment to sustainable practices.
In terms of spatial organization, the project utilizes a series of interconnected volumes that create a cohesive flow between different functional areas. The entrance is thoughtfully designed to draw visitors in, leading them through a sequence of spaces that facilitate both individual reflection and social interaction. This layering of experiences is underscored by the use of varying ceiling heights and changes in floor levels, which contribute to a sense of depth and exploration within the environment.
Unique design approaches are further evidenced in the landscaping of the surrounding site. Green roofs and vertical gardens are integrated into the architectural composition, promoting biodiversity and enhancing the building's ecological footprint. This not only contributes to aesthetic appeal but also encourages passive cooling and stormwater management, which are critical in urban contexts.
Moreover, the project considers the human experience by incorporating elements of biophilic design. The intentional use of natural materials and the incorporation of vegetation into the architecture fosters a connection to the environment, positively impacting mental well-being. This integration blurs the boundaries between indoor and outdoor spaces, inviting nature into everyday experiences.
The project is not merely a structure; it represents a vision for community-oriented architecture that respects its heritage while embracing innovative design practices. Each detail, from the choice of materials to the arrangement of spaces, plays a role in crafting an inviting and functional environment. The interplay of architectural design and user experience is meticulously balanced, creating a platform for interaction and collaboration among users.
For those interested in exploring the nuances of this thoughtful architectural endeavor, further details can be gleaned from the architectural plans and sections, which provide insights into the intricacies of the design. This project exemplifies how careful planning and execution can lead to a space that is both responsive to its context and supportive of diverse community needs. Engaging with the architectural designs and ideas further reveals the depth of this project’s conceptual framework and its potential impact on the urban landscape.


























