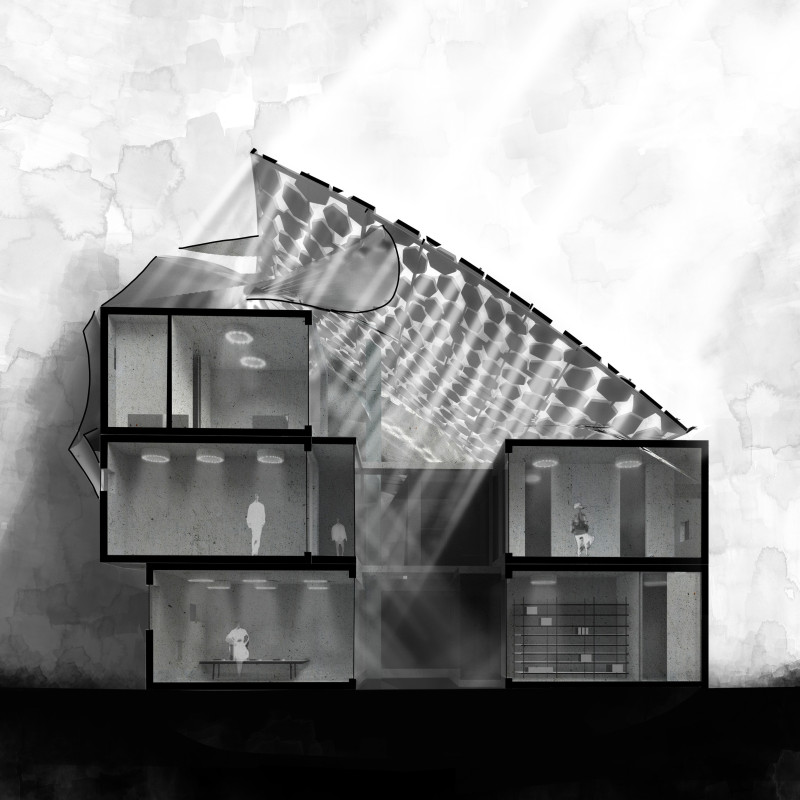5 key facts about this project
At its core, this architecture represents a commitment to sustainability and community engagement. The design incorporates environmentally aware practices that reflect a growing trend in contemporary architecture. The building serves as a multifunctional space, providing areas for gatherings, events, and daily activities while fostering a sense of belonging and interaction among users. The layout invites exploration and interaction, encouraging inhabitants to utilize all spaces meaningfully.
Key design components contribute to the overall functionality of the structure. The external facade offers a blend of materials that not only enhances visual appeal but also addresses climatic considerations. For instance, the use of glass allows for abundant natural light, creating a bright and welcoming atmosphere within. This choice reflects an awareness of the importance of natural resources in reducing energy consumption. Alongside glass, elements such as concrete and steel lend structural integrity while ensuring longevity, which is vital in architectural projects aimed at sustainability.
Internally, the spatial configuration supports a seamless flow between various functions. Open layouts promote flexibility, enabling the space to adapt to different activities, from intimate gatherings to larger community events. This adaptability enhances the building’s utilization, making it a cherished asset for local residents. Partitioning strategies employ movable walls and multifunctional furniture, allowing for a dynamic environment that caters to diverse needs.
Unique design approaches manifest in both the aesthetic and functional aspects of the project. One striking element is the integration of green spaces within the architecture. Roof gardens and landscaped terraces not only contribute to biodiversity but also serve as tranquil escapes within urban settings. These features reinforce the project’s relationship with nature while functioning as communal areas that invite social interaction.
The use of sustainable materials is a cornerstone of the design philosophy. Materials are thoughtfully sourced to minimize environmental impact, ensuring that the building not only meets current needs but also considers future generations. The careful selection of finishes enhances the tactile quality of the spaces, grounding the architecture in a sense of place. Textured surfaces of wood and stone subtly contrast the sleekness of glass and metal, creating a rich sensory experience for users.
This architectural endeavor stands out through its embodiment of contemporary design principles that prioritize people and the planet. The fusion of functionality with a commitment to environmental stewardship illustrates a progressive outlook that other projects may strive to emulate. Each design decision has been made with intent, resulting in a cohesive vision that underscores the importance of context and community in architecture.
For those interested in diving deeper into this project, a further exploration of the architectural plans, architectural sections, and architectural designs will reveal additional layers of complexity and innovation. This project is an opportunity to engage with architectural ideas that reflect current trends and future directions in the field. Exploring these elements provides valuable insights into the thoughtful underpinnings of a design that seeks not only to serve but also to inspire.


 Ahmed Azad Rashid Kobi,
Ahmed Azad Rashid Kobi, 























