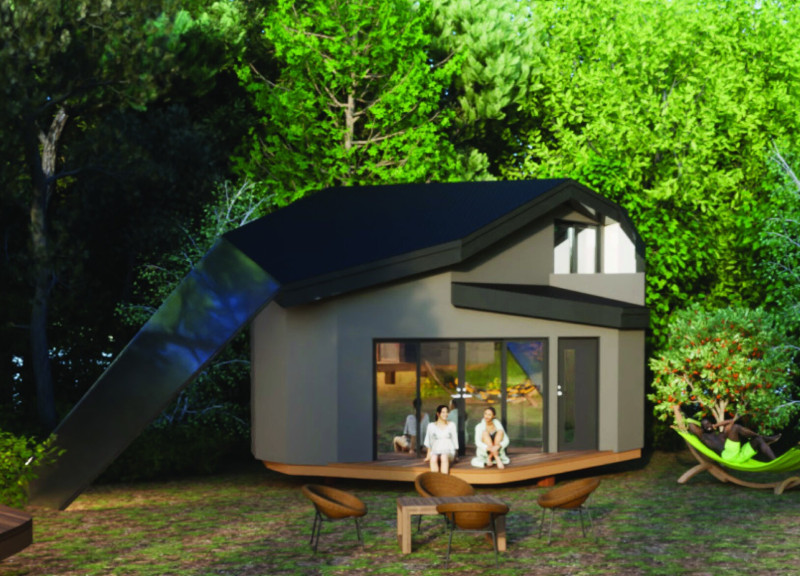5 key facts about this project
At its core, the function of the project revolves around providing flexible spaces that cater to diverse activities and users. The architecture integrates communal areas, private spaces, and facilities that serve both residents and visitors. By emphasizing dynamic layouts, the design fosters social interaction, encouraging collaboration among different user groups. The strategic placement of these spaces enhances accessibility while contributing to a cohesive community environment.
Key elements of the design include a meticulously planned entrance that serves as a natural gathering point, promoting connectivity between the interior and exterior environments. The façade is characterized by a harmonious blend of materials that exemplify attention to detail and craftsmanship. Utilizing reinforced concrete and timber cladding helps establish a dialogue between the modern and the natural, creating a tactile experience that resonates with users. High-performance glass is incorporated into the design to optimize daylighting and provide stunning views to the outside, reinforcing the connection between indoors and the natural landscape.
The layout of the interior spaces is intentional, incorporating open areas that allow for flexibility, including adaptable rooms for various community functions. These areas are designed to facilitate gatherings, workshops, and other social events, further enhancing the sense of community. The careful selection of finishes and a cohesive color palette contribute to a welcoming atmosphere, making each space feel distinct yet unified within the overall architectural narrative.
The landscaping surrounding the project plays a vital role in complementing the building design. Native plant species have been strategically chosen to promote biodiversity while minimizing maintenance and resource consumption. Outdoor spaces, such as patios and green roofs, offer additional recreational areas that encourage users to engage with their environment, creating opportunities for recreation and relaxation.
Unique design approaches in this project are evident through the adoption of smart building technologies and advanced resource management systems. The integration of renewable energy solutions, such as solar panels and rainwater harvesting systems, demonstrates a forward-thinking perspective that prioritizes sustainability. These technologies not only reduce the ecological footprint of the building but also enhance the overall user experience by providing a healthier living environment.
By focusing on sustainable practices and community well-being, this architectural project stands out as a model for future developments. The thoughtful combination of functional design and ecological consideration results in an environment that is not only aesthetically pleasing but also integral to the community it serves. For those interested in delving deeper into the architectural ideas behind this project, exploring the architectural plans, sections, and designs will reveal the intricacies and innovative solutions that define this exemplary work of architecture.


























