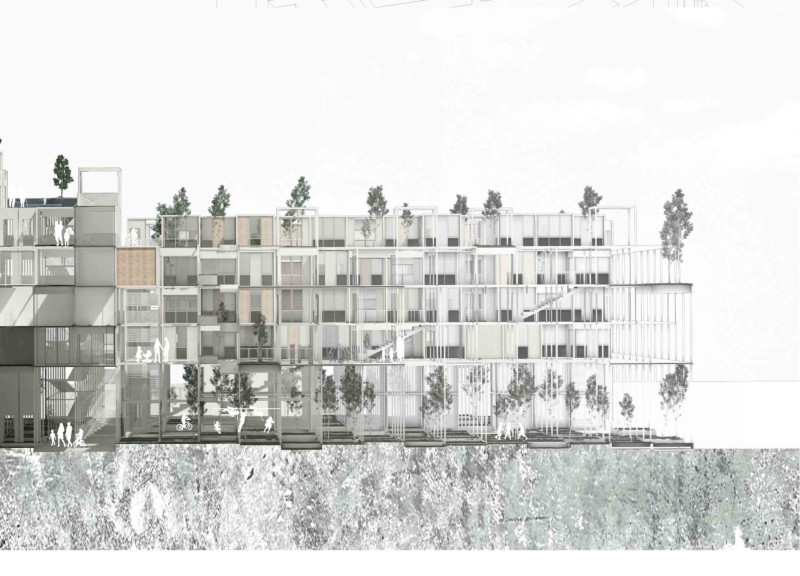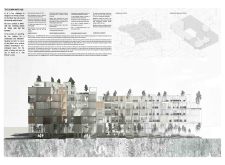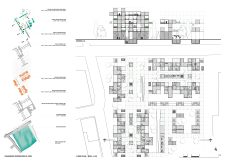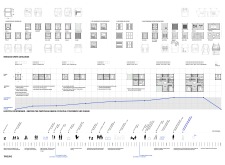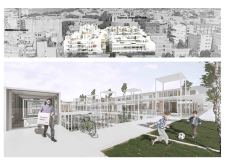5 key facts about this project
The architectural design meticulously considers the context in which it is built, merging seamlessly with the existing urban fabric while also enhancing it. The form of the building features a series of interlocking volumes, creating a dynamic facade that not only serves aesthetic functions but also helps to optimize natural light and ventilation within the residential units. Each structural component is designed with flexibility in mind, allowing for potential alterations and adaptations over time in response to the evolving needs of the community.
Key elements of the project include a thoughtful arrangement of public and private spaces. The private residences are thoughtfully integrated with communal areas such as gardens, playgrounds, and common rooms, fostering a sense of belonging and social interaction among residents. These communal spaces serve as vital hubs of activity, encouraging residents to engage with one another and develop connections with their neighbors. The architectural layout promotes a seamless flow between these areas, facilitating accessibility and interaction.
Materiality plays an essential role in the Community Hub's design. The primary materials used include reinforced concrete, which provides structural integrity and durability, while warm wooden cladding is employed to soften the exterior aesthetic, establishing a connection to nature. Extensive use of glass further enhances the building’s transparency, allowing the outdoor environment to permeate the interior, thus creating a continuous dialogue between the inhabitants and their surroundings. This strategic blend of materials not only contributes to the building's sustainability but also emphasizes a modern yet approachable aesthetic.
Sustainability is woven into the very fabric of the Community Hub, making it a model of environmentally responsible architecture. The design incorporates passive solar strategies that maximize energy efficiency, alongside systems for rainwater harvesting, which supports sustainable water management within the building. Additionally, green roofs and landscaped areas are integrated throughout the site, enhancing biodiversity and contributing to improved air quality in the urban setting.
A unique aspect of the Community Hub is its commitment to modular design, allowing for adaptability and personalization of living spaces. This modular approach empowers residents to shape their homes according to their individual needs and preferences, fostering a sense of ownership and participation in the community. Furthermore, the project emphasizes vertical connectivity through thoughtfully placed staircases and elevators, encouraging movement and interaction across different levels of the building.
Overall, the Community Hub project stands as a thoughtful response to current urban living challenges, embedding the principles of social cohesion and sustainability into its core design. The thoughtful arrangement of spaces, strategic use of materials, and innovative approaches to functionality make this project an exemplary model in modern architecture. For a deeper understanding of the Community Hub's design and functionality, interested readers are encouraged to explore the architectural plans, sections, and other architectural ideas presented along with the project details. These elements offer valuable insights into the thought process behind this significant architectural undertaking in Rome.


