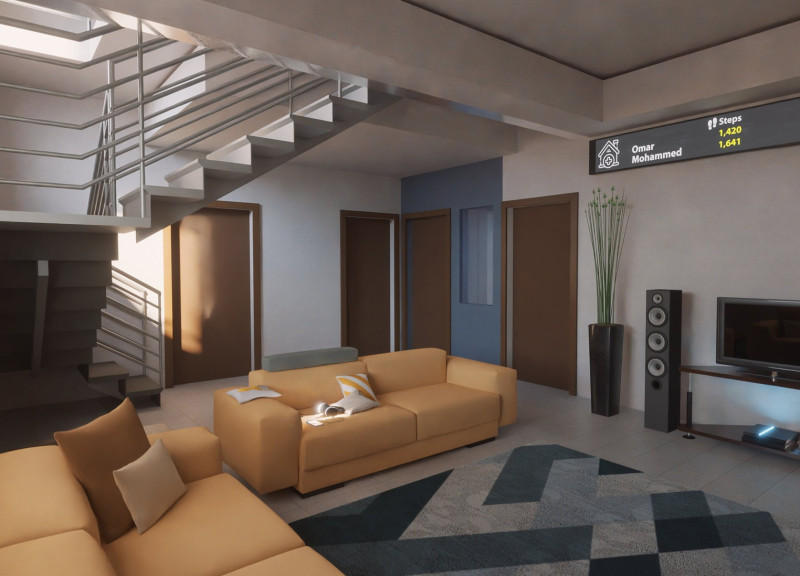5 key facts about this project
At first glance, the architecture reflects a modern aesthetic that emphasizes simplicity and elegance. The geometric forms utilized here are carefully sculpted to achieve a sense of unity with the surrounding buildings while providing distinct visual interest. Large windows punctuate the facade, allowing natural light to penetrate deep into the interior spaces and offering panoramic views of the vibrant streetscape. This strategic use of glazing not only enhances the user experience by connecting occupants with the outdoors but also contributes to energy efficiency by making the most of daylight.
The design emphasizes sustainability throughout its conception. When selecting materials, the architects opted for a combination of locally-sourced stone, timber, and energy-efficient glass. This choice highlights a commitment to supporting the local economy while minimizing the carbon footprint associated with transporting materials over long distances. The use of timber throughout the interior creates a warm and inviting atmosphere, making communal and private spaces alike feel more like homes rather than mere units within a building. Meanwhile, the stone facade, durable and weather-resistant, ensures longevity as well as a robust connection to the locality, effortlessly integrating with the surrounding architectural landscape.
One of the standout features of this project is the carefully designed shared spaces that encourage community interaction. These areas include landscaped terraces, rooftop gardens, and inviting seating arrangements that encourage socializing among residents and passersby. The architects have brilliantly utilized topography and vegetation to create outdoor spaces that offer sanctuary amidst the city’s hustle and bustle. The integration of green roofs and living walls not only adds aesthetic value but also promotes biodiversity while improving air quality.
Moreover, the project incorporates innovative systems for energy efficiency, such as rainwater harvesting systems and solar panels that are seamlessly integrated into the roof design. These architectural ideas not only illustrate a commitment to responsible design practices but also provide practical benefits, lowering utility costs for residents and reducing the overall environmental impact of the project.
The function of the space has been meticulously considered. Residential units are organized to prioritize privacy and comfort while ensuring that each space is adaptable to the diverse needs of its inhabitants. The layout affords flexible configurations, allowing for a variety of living arrangements to suit families, single professionals, and seniors alike. The retail spaces located on the ground floor are designed to be adaptable to a range of uses, inviting local businesses to thrive in a setting that is designed for foot traffic and community engagement.
In addition to its functional aspects, the project deliberately engages with the local community's identity, reflecting cultural and historical themes that resonate deeply with residents. Artwork by local artists adorns common areas, and community events are encouraged through strategically planned open spaces that host markets and gatherings. This approach imbues the design with a sense of place, reinforcing the relationship between the architecture and the community it serves.
Ultimately, this architectural project is a testament to thoughtful design that prioritizes community, sustainability, and aesthetic appeal. It stands as a meaningful addition to the urban landscape and serves as an example of how architecture can enrich the lives of its users while maintaining a sensitive approach to the environment. To gain further insights into the design, the reader is encouraged to explore the project presentation for detailed looks at architectural plans, architectural sections, architectural designs, and architectural ideas that underpin this comprehensive design endeavor.


 Sahar Falih Makky Makky
Sahar Falih Makky Makky 























