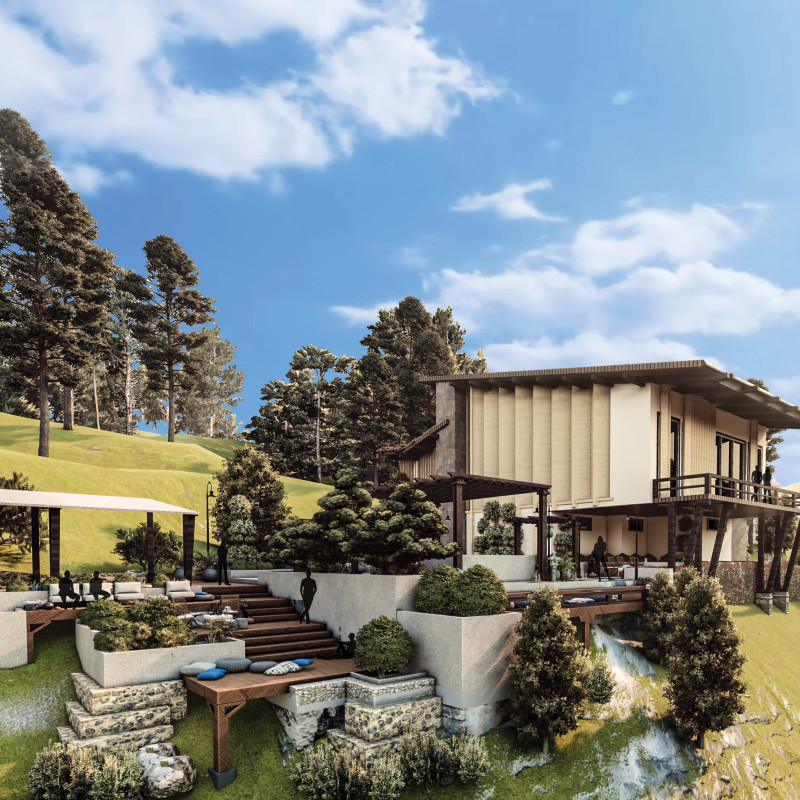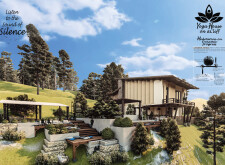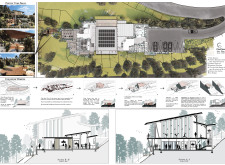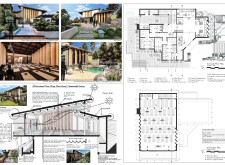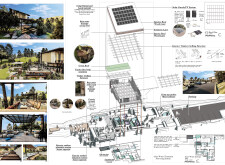5 key facts about this project
Spatial Organization
The architectural layout includes dedicated zones for yoga classes, relaxation, and administrative functions. The Yoga Hall is strategically positioned to maximize natural light while offering an unobstructed view of the scenery outside. Adjacent to the hall, outdoor yoga areas are seamlessly integrated into the landscape, allowing users to practice in a natural setting. The overall flow of the structure encourages movement and interaction, connecting interior and exterior spaces.
Material Selection and Sustainability
Sustainability is a core principle within this project. The use of timber not only provides structural integrity but also contributes warmth to the contemporary aesthetic. The green roof acts as a natural insulator while promoting biodiversity. Rainwater management systems further enhance the ecological viability of the design, allowing users to engage with sustainable practices throughout their visit. Solar panels are incorporated to reduce energy dependency, underscoring the project’s commitment to environmental responsibility.
Unique Design Approaches
This project differentiates itself through its unique integration of architectural elements with the surrounding topography. The design emphasizes natural ventilation, reducing reliance on mechanical systems and enhancing user comfort. Multifunctional spaces allow for flexibility in use, accommodating various activities ranging from group classes to individual sessions. The inclusion of a Zen garden at the entrance serves not only an aesthetic function but also initiates the user experience, promoting mindfulness before entering the main facility.
To delve deeper into the architectural plans, sections, and specific design features of the Yoga House on a Cliff, readers are encouraged to explore the project presentation. This analysis provides a glimpse into the innovative architectural ideas that shape the project, revealing how design and function converge in this unique wellness retreat.


