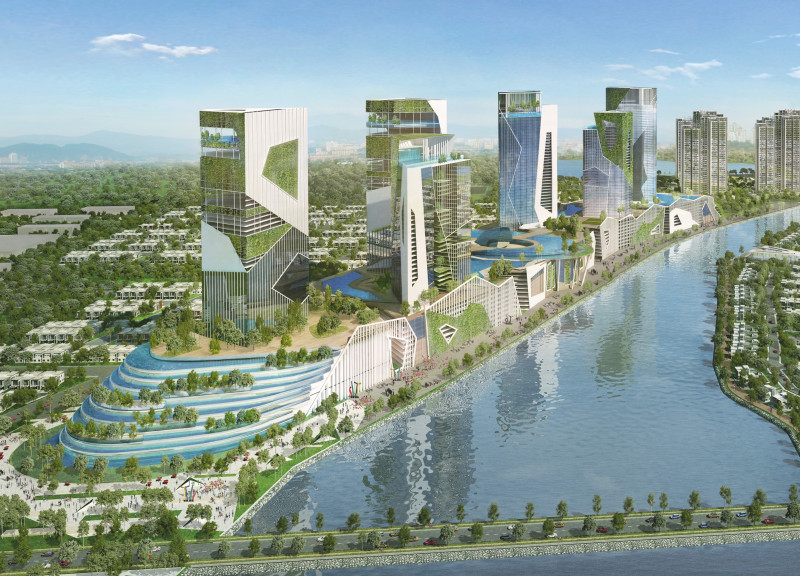5 key facts about this project
The primary function of the building is to serve as a residential complex, designed to accommodate a diverse group of inhabitants. It features a variety of unit types, catering to different family sizes and lifestyles, while promoting a sense of belonging among residents. The layout encourages social interaction through shared spaces such as communal gardens, rooftop terraces, and recreational areas that support both active and passive leisure activities.
Details within the architectural design reflect a thorough consideration of materiality and craftsmanship. The use of reinforced concrete offers structural resilience, paired with large expanses of glass that invite natural light into the interiors and create a visual connection between indoor and outdoor spaces. This choice not only enhances the living experience but also provides energy efficiency, reducing the dependency on artificial lighting. The integration of natural wood elements, such as oak and cedar, adds warmth to the aesthetic, creating inviting environments that contrast with the solidity of concrete and glass.
Distinctively, the project incorporates a green roof system, which serves a dual purpose. It provides additional insulation for the building while promoting urban biodiversity. This feature not only contributes to ecological sustainability but also allows residents to enjoy green spaces in an urban context, fostering an appreciation for nature amidst the concrete landscape. The architectural design principles applied in this project emphasize environmental responsibility, seamlessly integrating sustainable practices into everyday living.
Moreover, the layout is designed to promote flexibility and adaptability. It features multifunctional spaces that allow residents to personalize their living environments according to their needs. Open-concept floor plans facilitate the flow of movement while accommodating various arrangements for furniture and activities. Balconies and terraces extend the living space outdoors, encouraging social gatherings and interactions among neighbors.
A unique aspect of this project is its focus on community. Through thoughtful design, areas such as communal lawns, walking paths, and shared recreational amenities are interwoven, creating opportunities for residents to connect. These communal spaces not only stimulate social ties but also contribute to a shared identity among residents, reinforcing the sense of community that urban environments often lack.
This architectural endeavor represents a significant step toward redefining urban living, emphasizing a balanced interaction with nature, sustainability, and community. Each element of the design—from the chosen materials to the layout and communal features—works together to create a harmonious environment that meets the needs of modern inhabitants. For those interested in exploring the nuances of this project further, it is recommended to review the architectural plans, sections, designs, and ideas that provide deeper insights into the innovative solutions implemented throughout the project. Engaging with these details can enrich one’s understanding of the thought processes behind this compelling architectural approach.


 Nathira Haja Mohideen
Nathira Haja Mohideen 




















