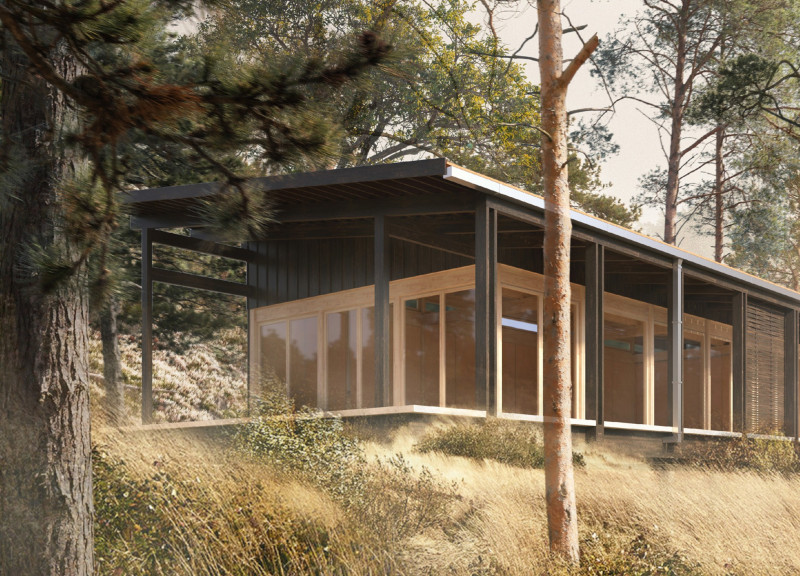5 key facts about this project
The primary function of the structure is to serve as a multipurpose venue, accommodating residential units, communal areas, and service spaces designed to enhance everyday life. The layout has been meticulously crafted to ensure smooth transitions between private and public domains. Each residential space is designed to maximize comfort and functionality, providing ample natural light and ventilation through strategically positioned windows and open-plan arrangements. This design approach not only facilitates an inviting atmosphere but also promotes the well-being of its inhabitants, underscoring the importance of livability in contemporary architecture.
Important components of the project include integrated green spaces that serve multiple purposes. Rooftop gardens and terraces are utilized not just for aesthetic appeal but also to mitigate urban heat and promote biodiversity within the city. These spaces act as a retreat for residents while enhancing the overall environmental performance of the building. Additionally, communal areas, such as lounges and recreational facilities, have been designed to encourage social interactions and foster a sense of community among users, reflecting a keen understanding of urban dynamics.
The architectural design employs a diverse palette of materials, including concrete, glass, wood, steel, and brick. Each material has been chosen for its unique properties, contributing to both the structural integrity and aesthetic quality of the building. Concrete is utilized for its strength and durability, particularly in the foundational and structural elements. Large glass facades are employed to create transparency, blurring the lines between indoor and outdoor spaces, while timber accents add warmth and human scale to the design. Steel elements introduce a contemporary touch and flexibility in structural form, allowing for innovative design solutions that maximize the usable space. The incorporation of brick provides tactile quality and connects the structure with its historical context.
A unique aspect of this architectural project lies in its proactive engagement with sustainability principles. Elements such as rainwater harvesting systems, solar panels, and high-performance building envelopes have been effectively integrated into the design. This commitment to sustainability does not merely fulfill regulatory requirements but is an essential aspect of the overall architectural philosophy. The design reflects an awareness of contemporary environmental challenges and seeks to offer solutions that are both practical and visually compelling.
By weaving together functionality, community engagement, and sustainability, the project exemplifies a robust architectural response to the diverse needs of urban living. The integration of advanced technologies with traditional craftsmanship further enhances the building's character, ensuring that it will age gracefully within its context.
For those interested in a deeper examination of the architectural ideas, designs, and plans that inform this project, exploring its presentation will provide additional insights into its complexity and sophistication. By reviewing the architectural sections and details, one can appreciate the meticulous thought and care that has gone into creating this meaningful addition to the urban landscape.


























